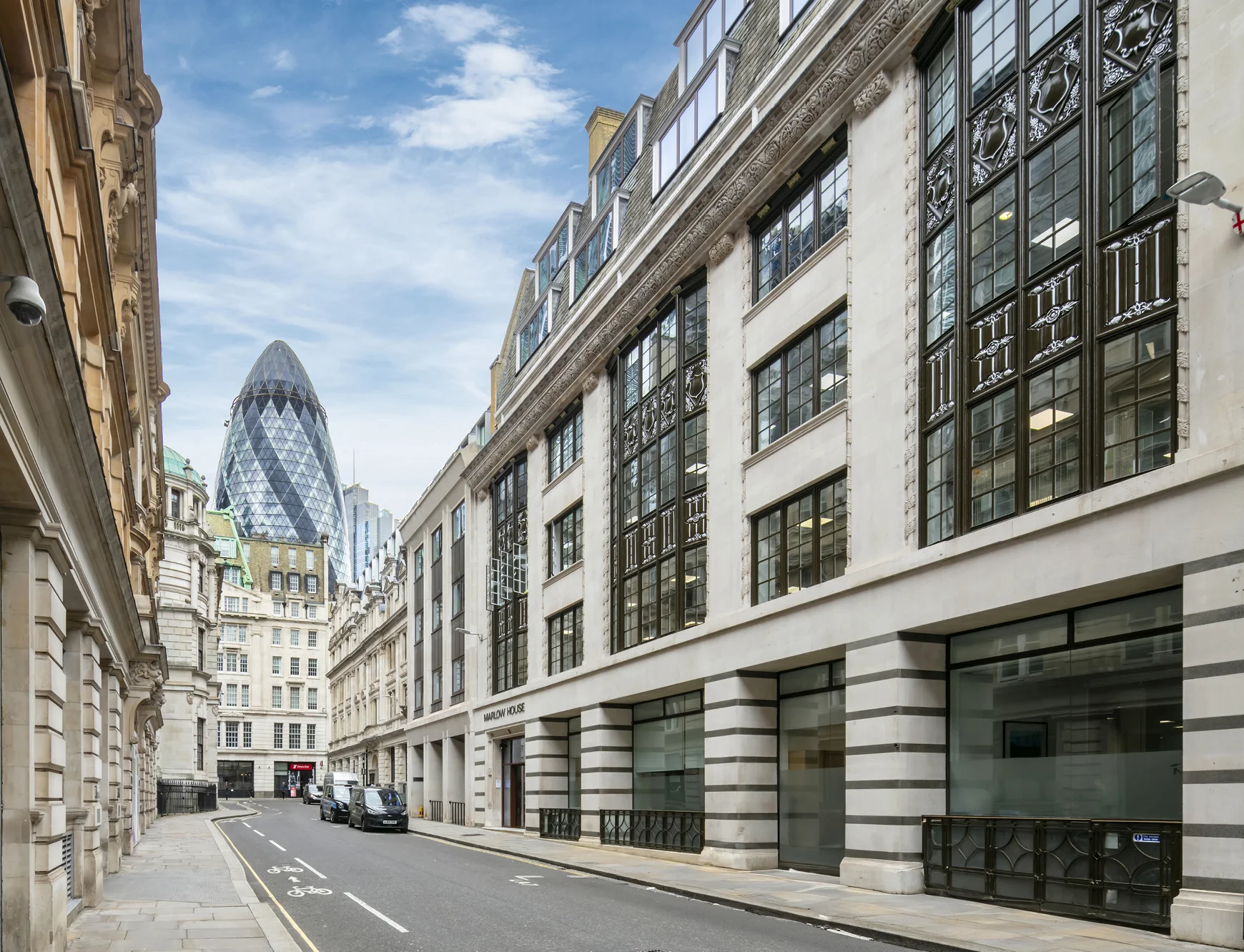 Building exterior
Building exterior
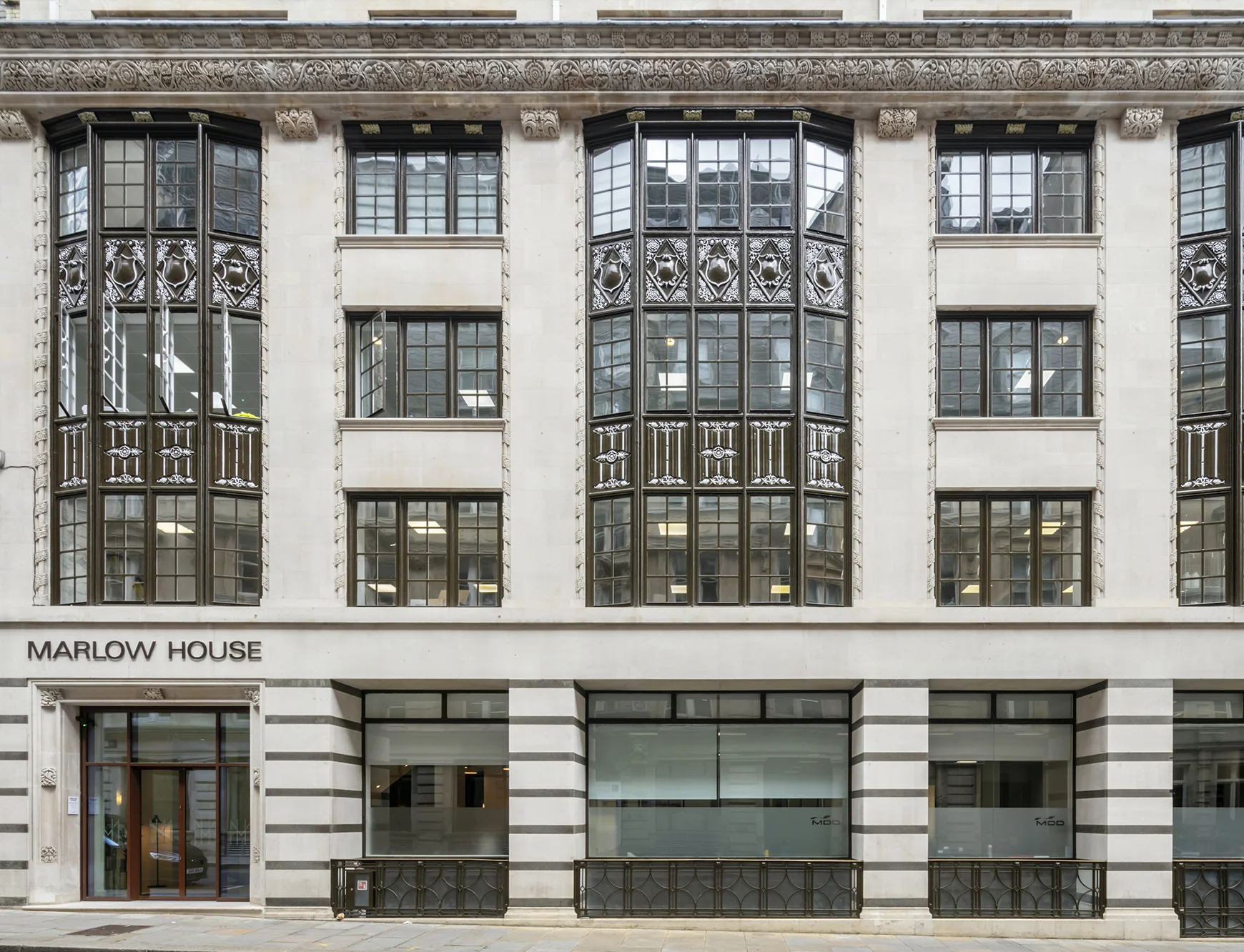 Building exterior
Building exterior
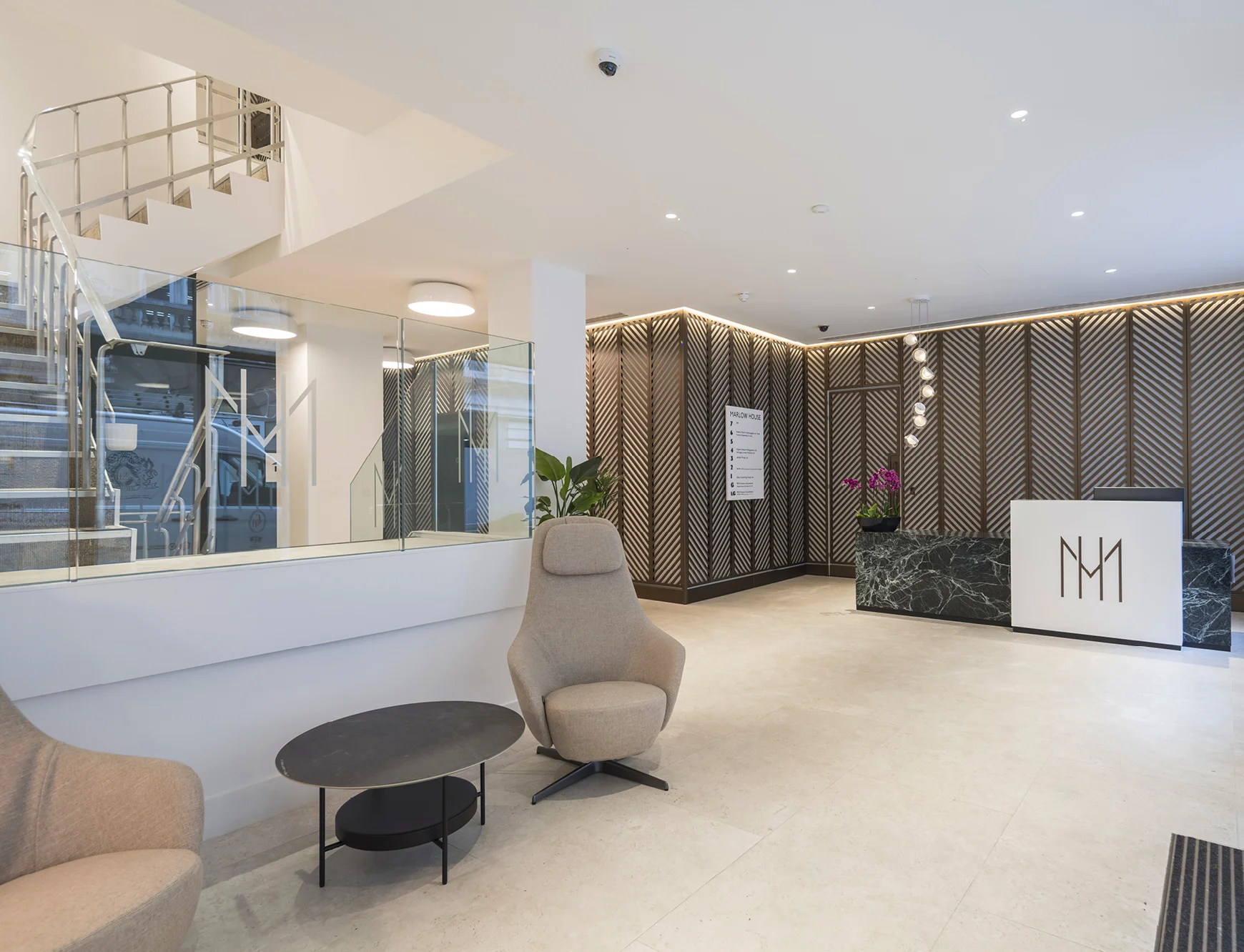 Building reception
Building reception
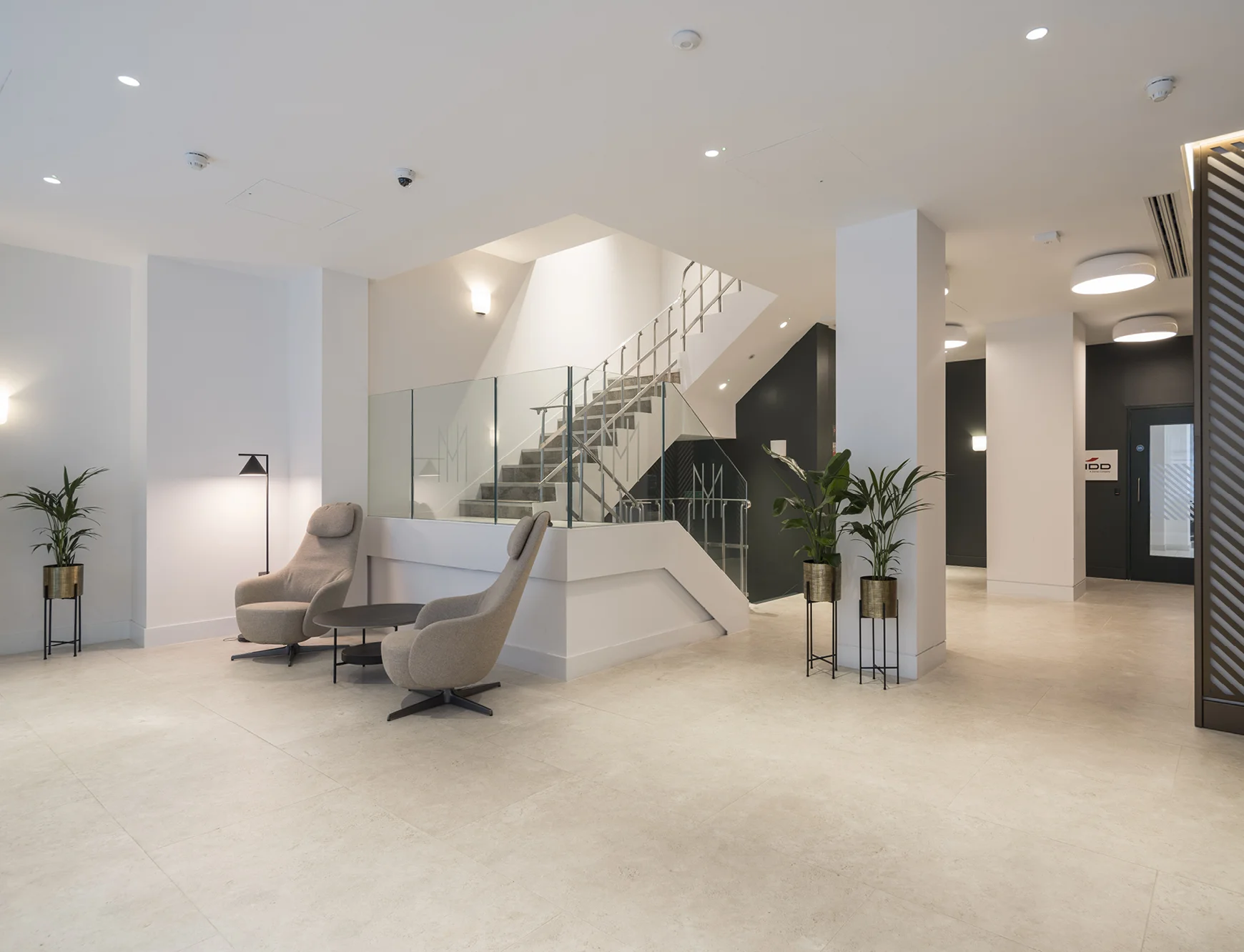 Building reception
Building reception
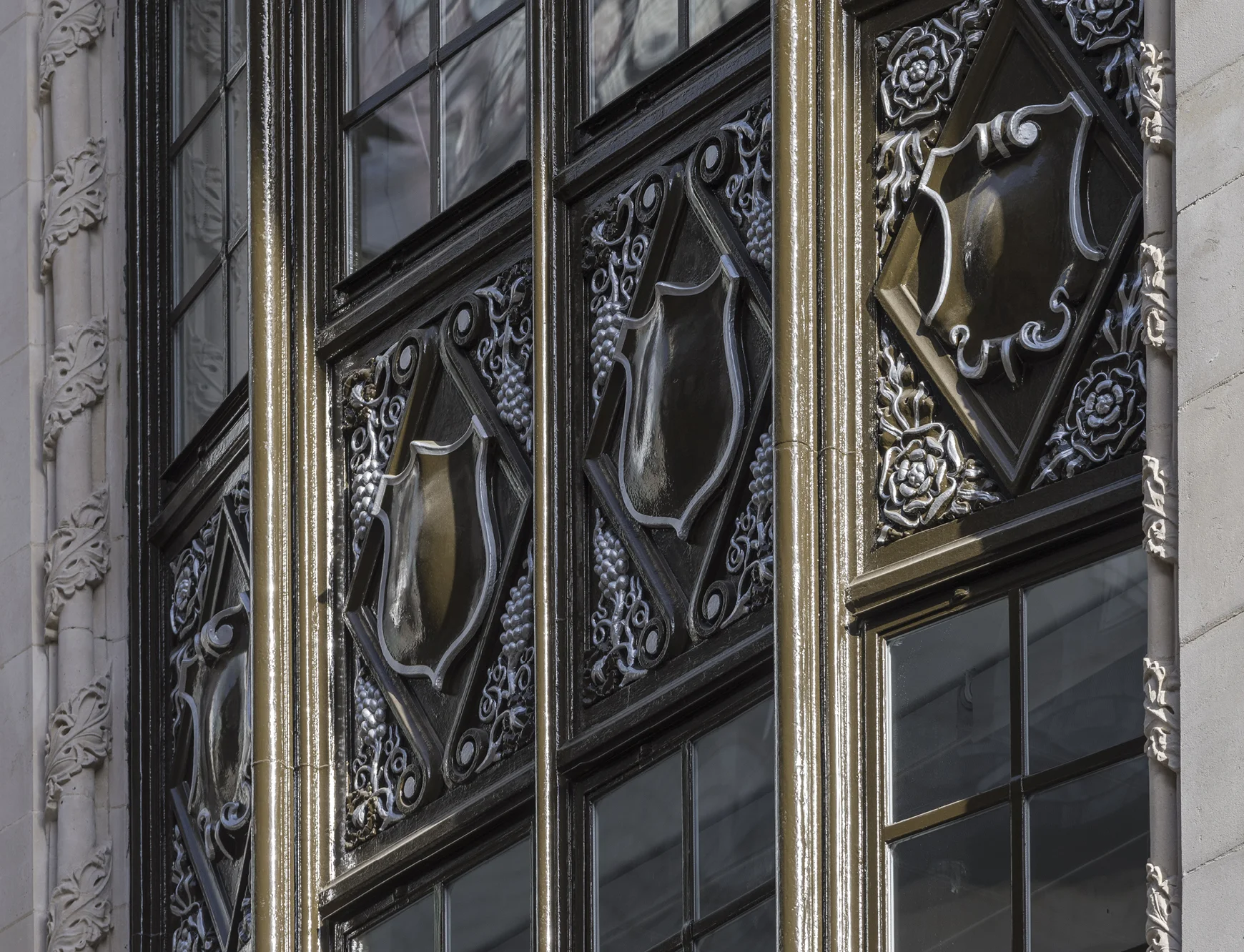 Exterior detail
Exterior detail
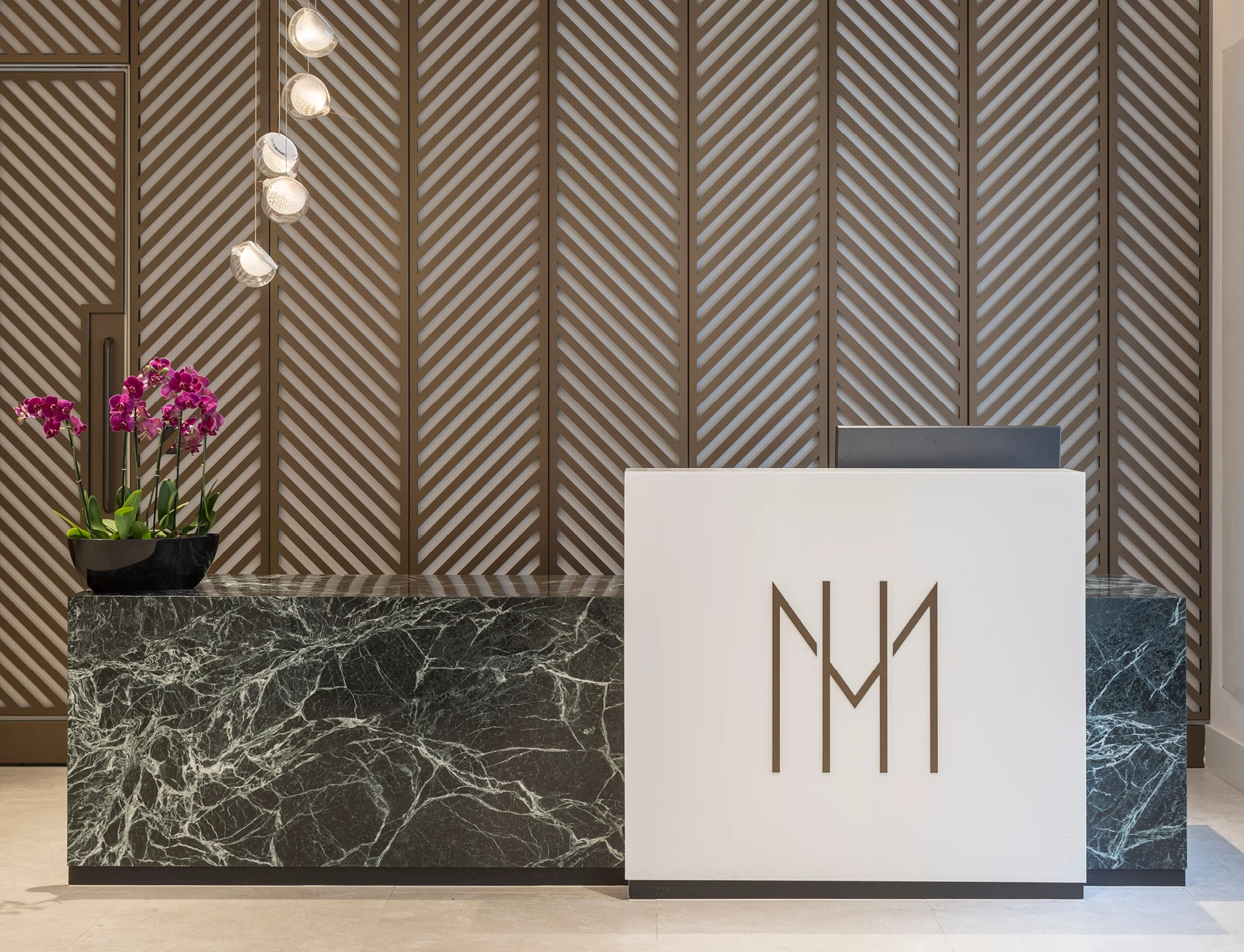 Reception desk
Reception desk
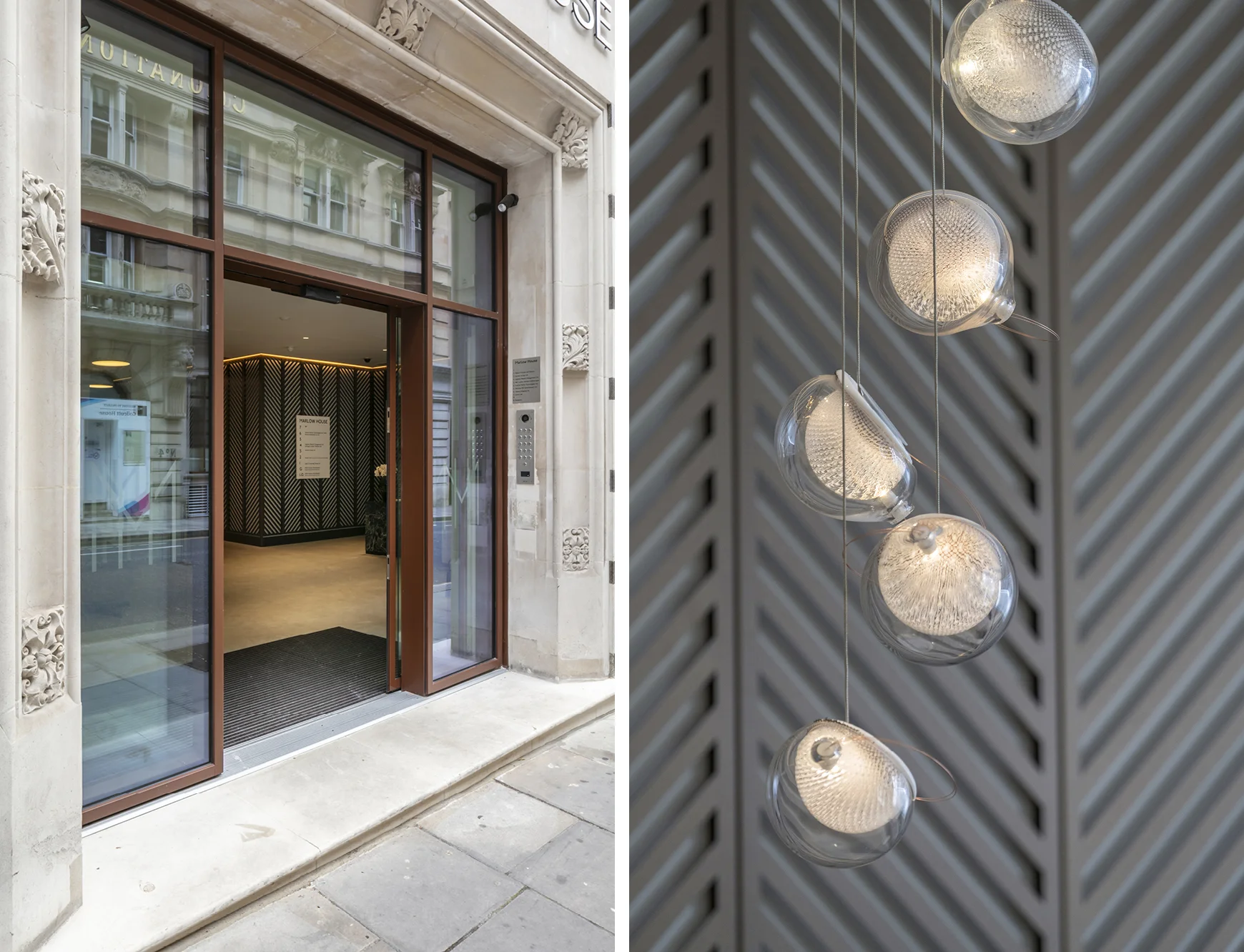 Entrance & lighting detail
Entrance & lighting detail
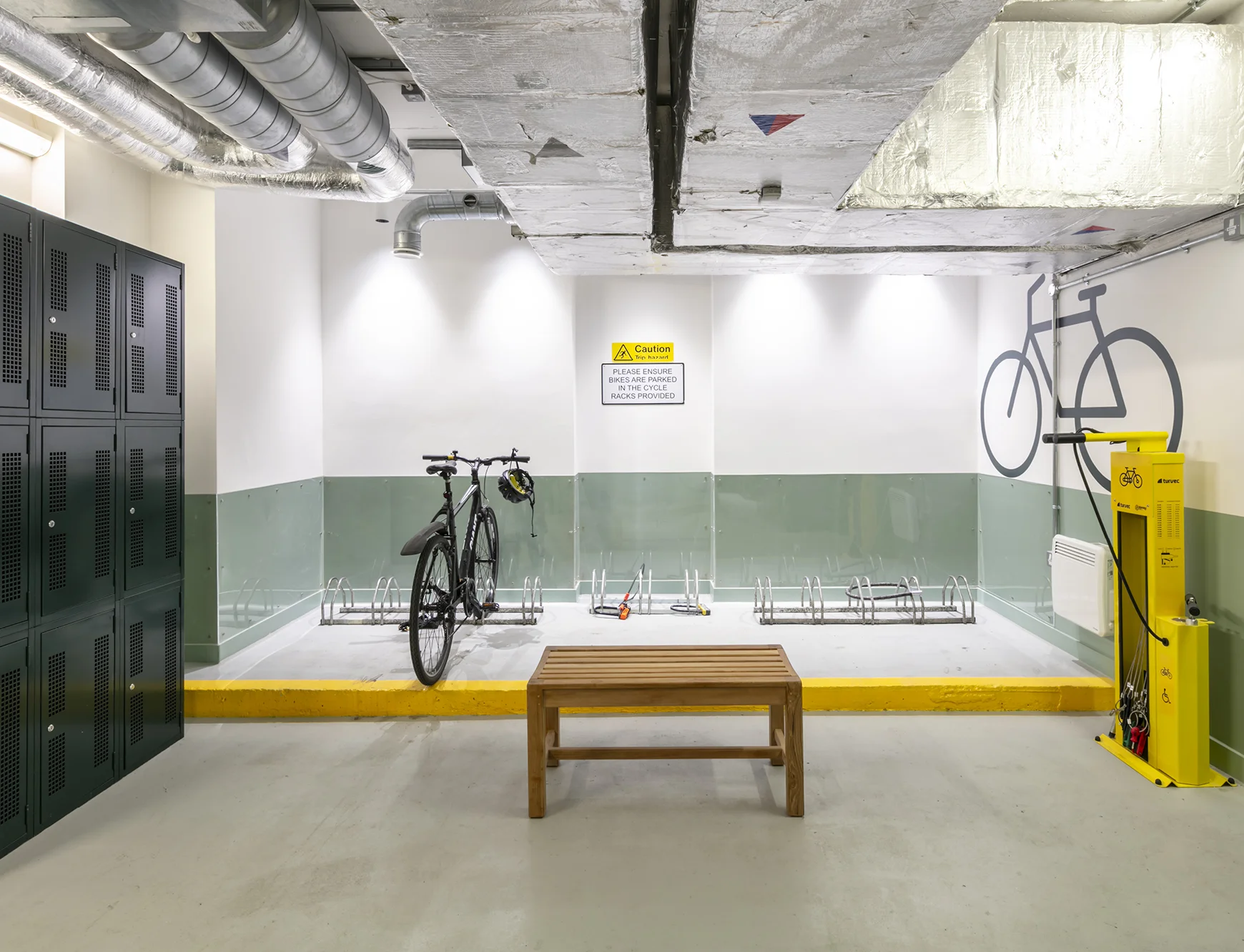 Cycle pod & lockers
Cycle pod & lockers
 Shower, WC, and Bathroom
Shower, WC, and Bathroom
 Building exterior
Building exterior
 Building exterior
Building exterior
 Building reception
Building reception
 Building reception
Building reception
 Exterior detail
Exterior detail
 Reception desk
Reception desk
 Entrance
Entrance
 Lighting detail
Lighting detail
The building is located on the eastern side of Lloyd’s Avenue, on this vibrant EC3 thoroughfare, sitting within close proximity to the new City Core tower cluster and also Aldgate Square.
Marlow House is an attractive art deco building providing a striking façade within the Lloyd’s Avenue Conservation Area, and features a redesigned manned reception. The floors benefit from excellent natural light and the available offices have been refurbished to enhance the base build and services including new plaster ceilings, strip and hung LED lighting, new windows with fitted blinds, and new floor finishes. The common parts include newly fitted WCs throughout and two new passenger lifts together with enhanced end-of-journey facilities.
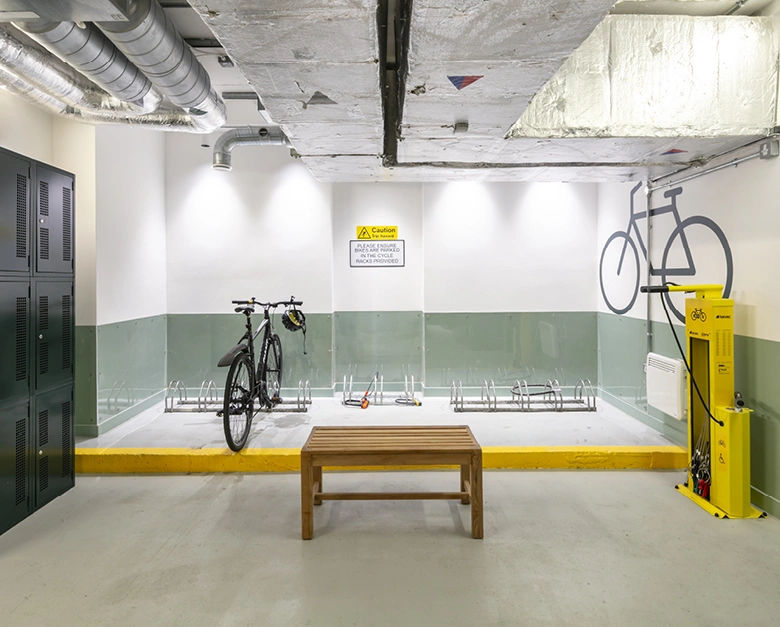 Cycle pod and lockers
Cycle pod and lockers
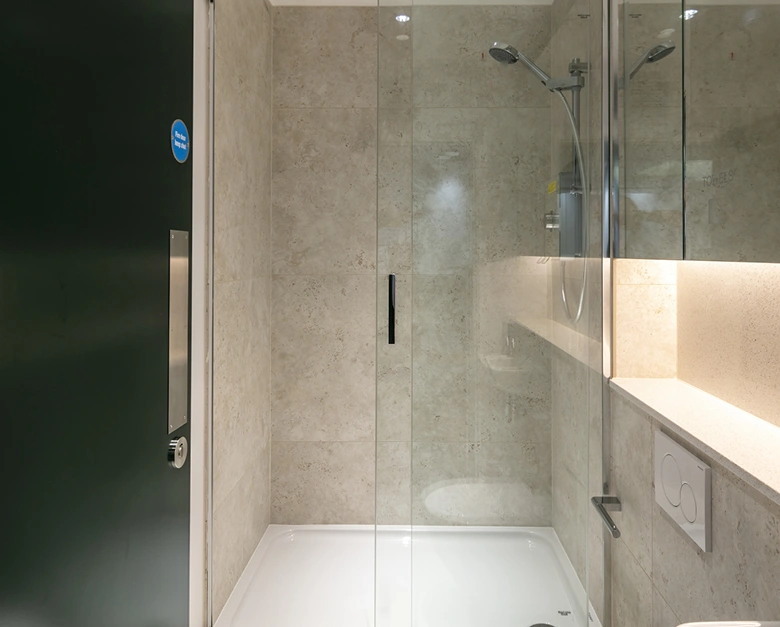 Shower and WC
Shower and WC
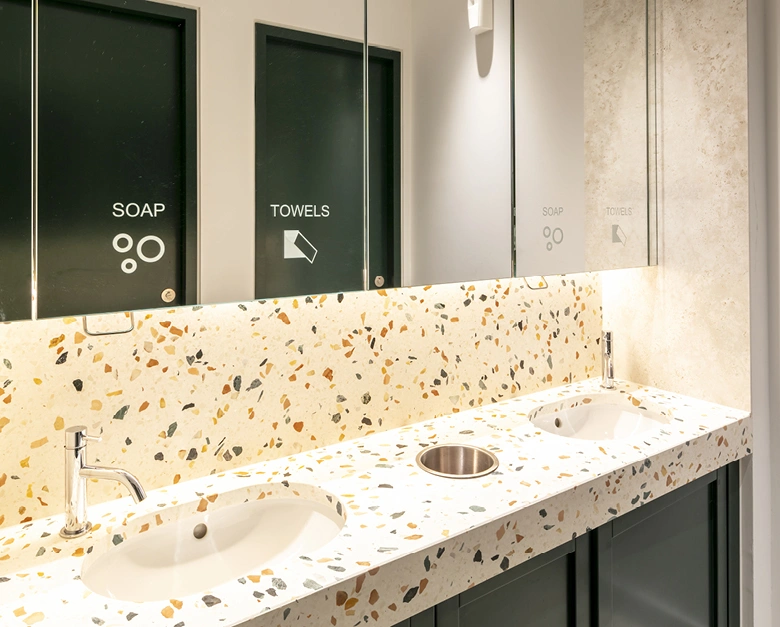 Bathroom
Bathroom
The floors have efficient layouts to include kitchenettes, meeting rooms, and calling booths. Selected units are delivered fully touch down & work ready with plug & play functionality.
For ease of comms access, new Cat 6 flood wired cabling has been installed and linked to comms rooms. Backbone Connect fibre runs throughout the building via the riser
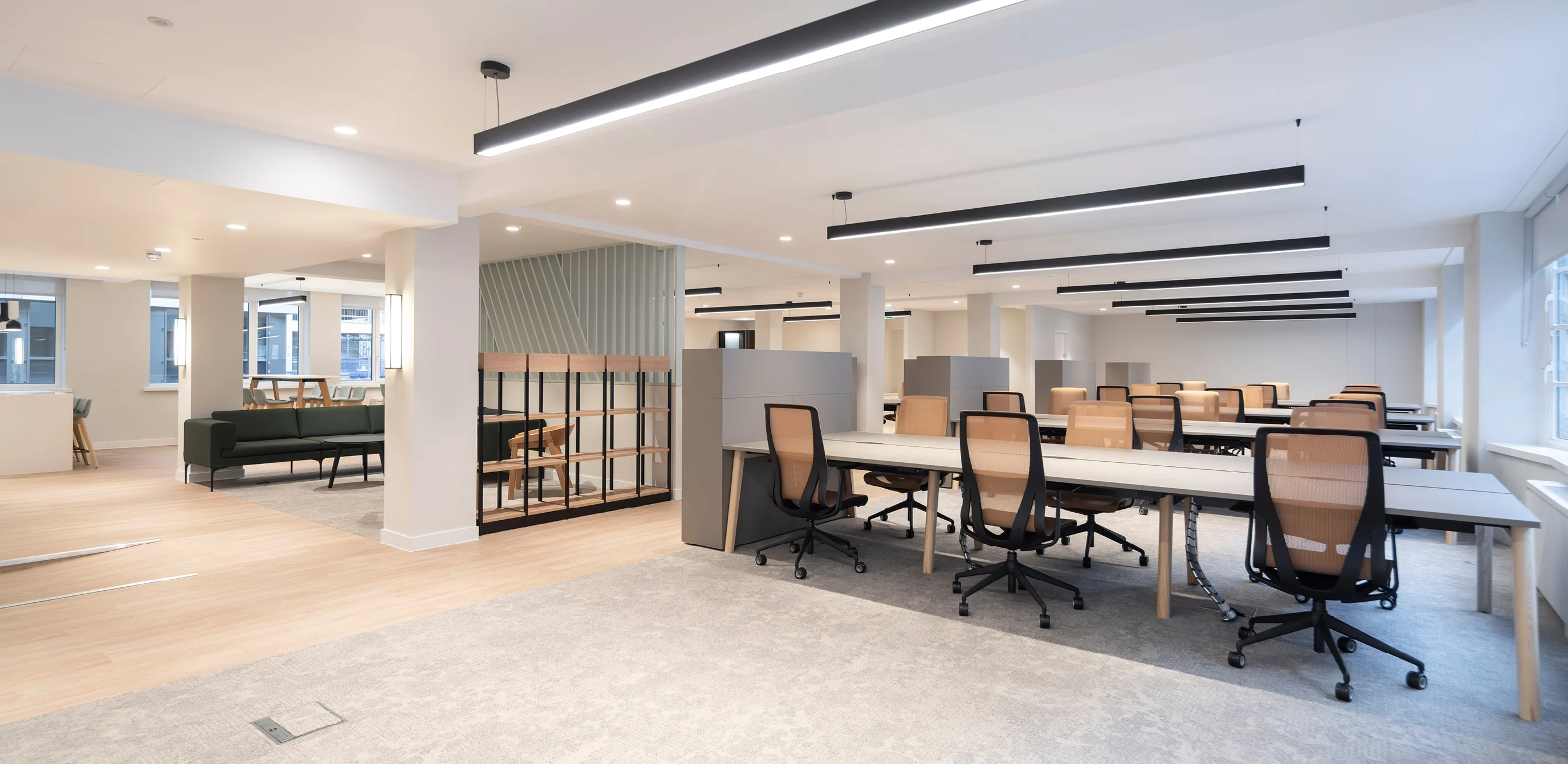 Breakout & workspace
Breakout & workspace
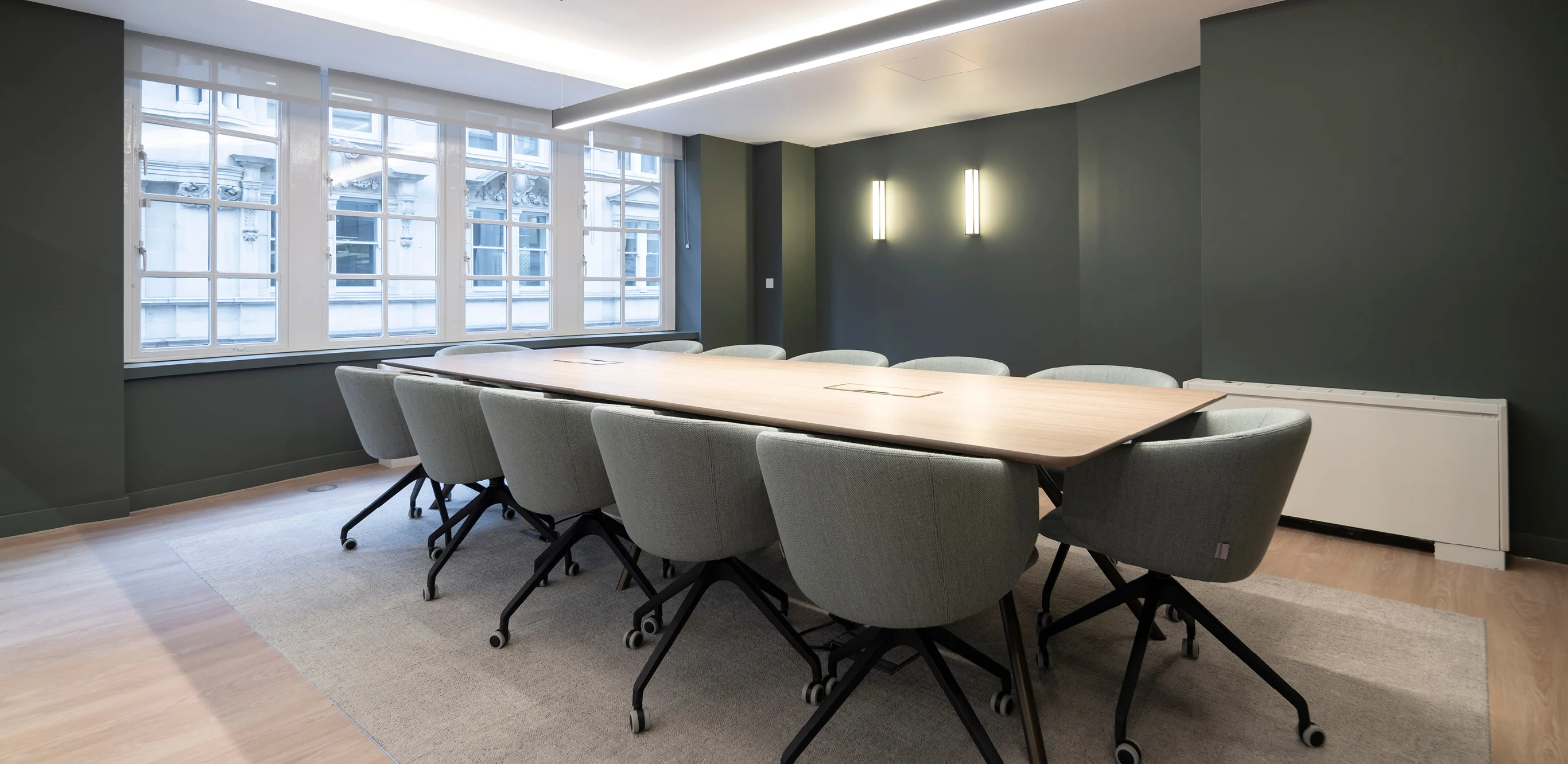 Meeting room
Meeting room
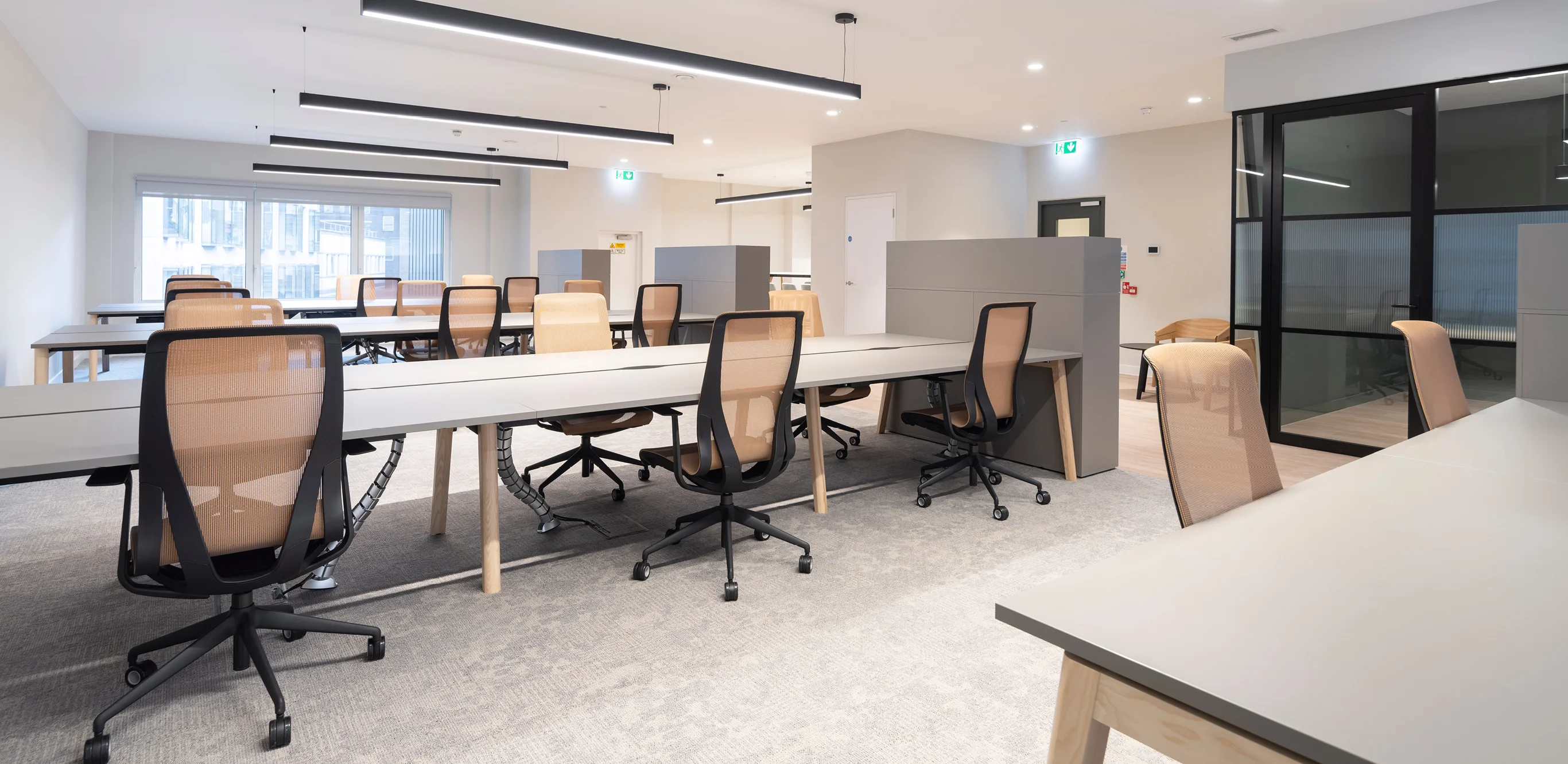 Workspace
Workspace
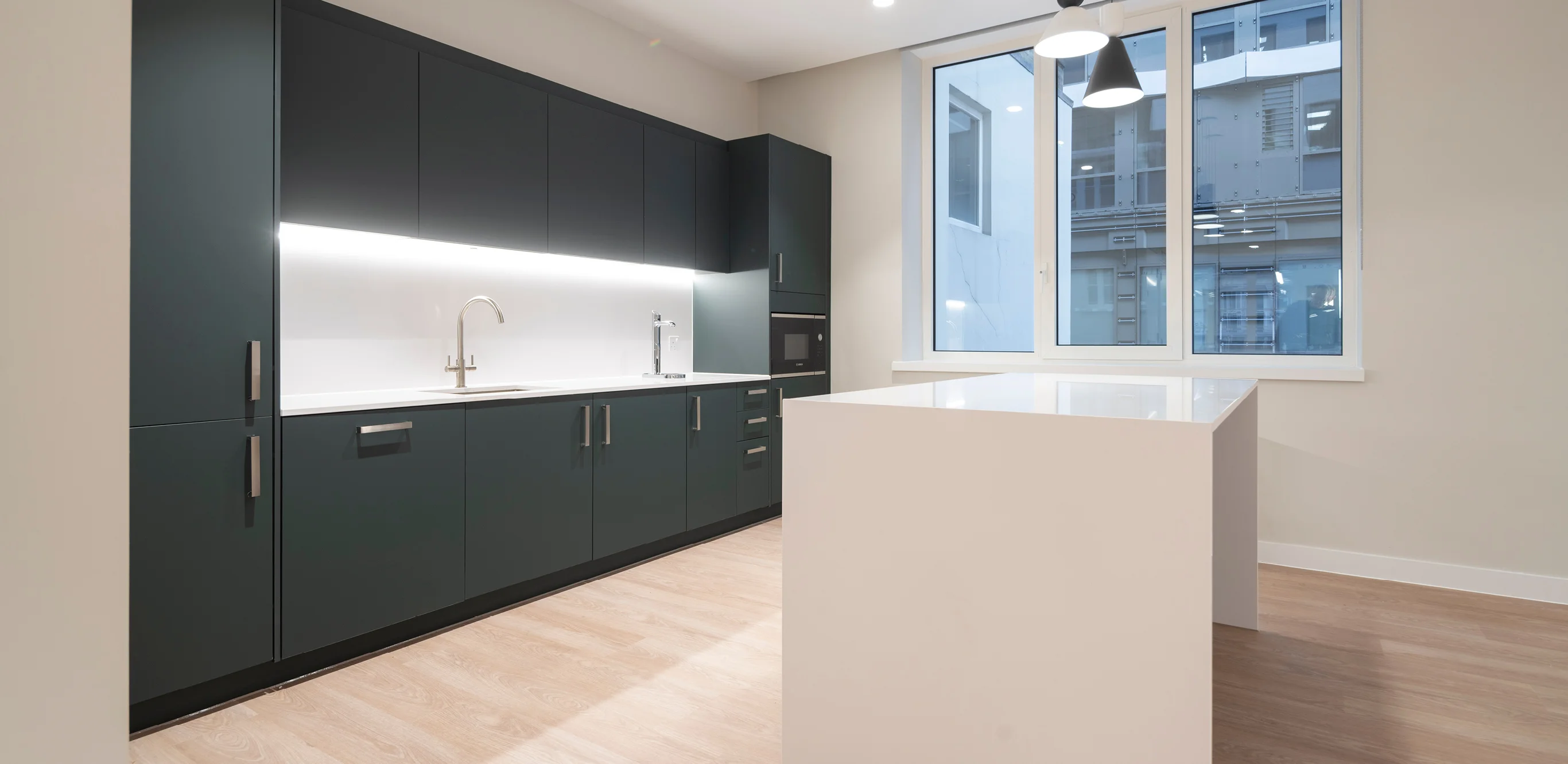 Kitchen
Kitchen
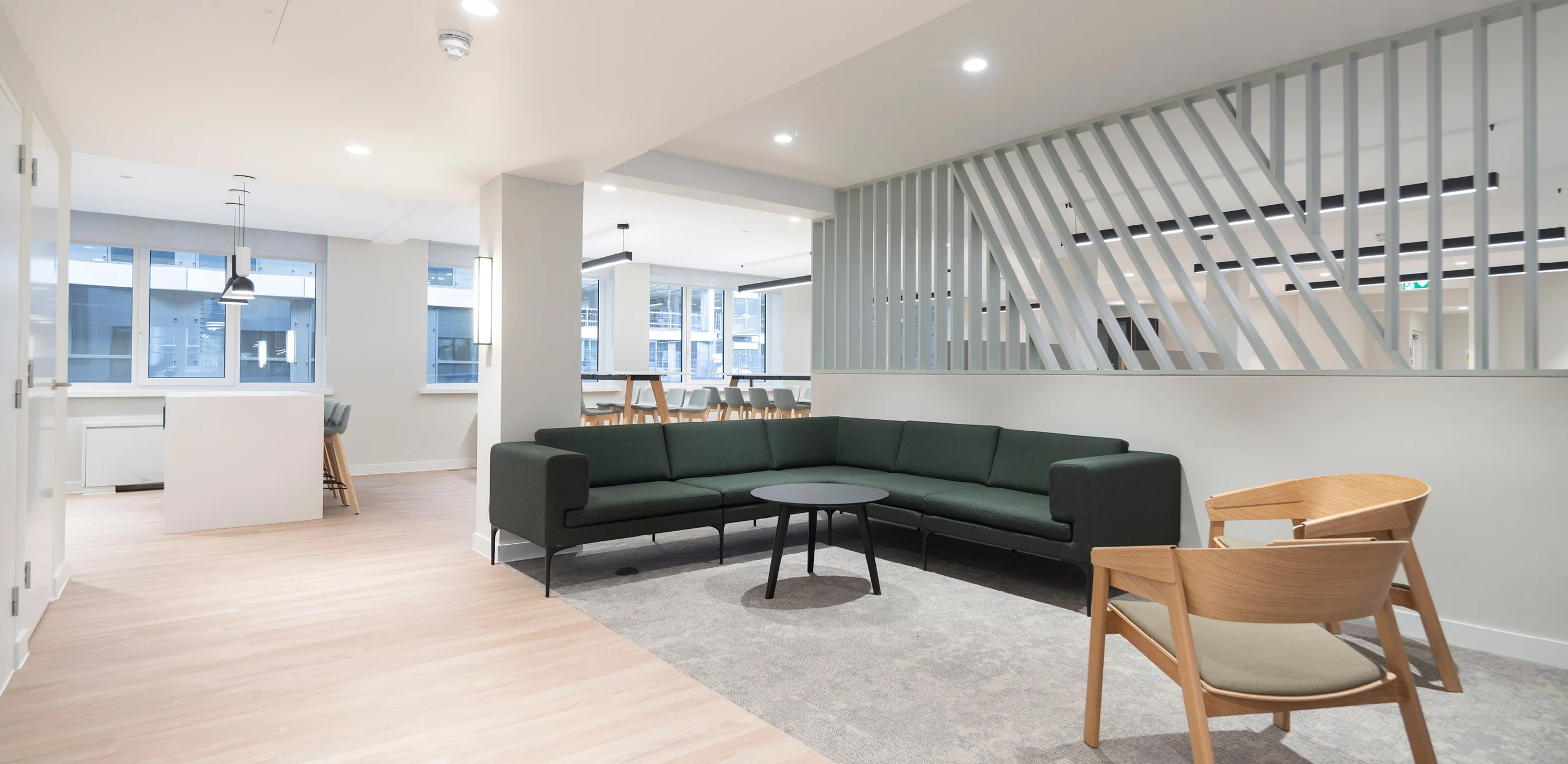 Breakout space
Breakout space
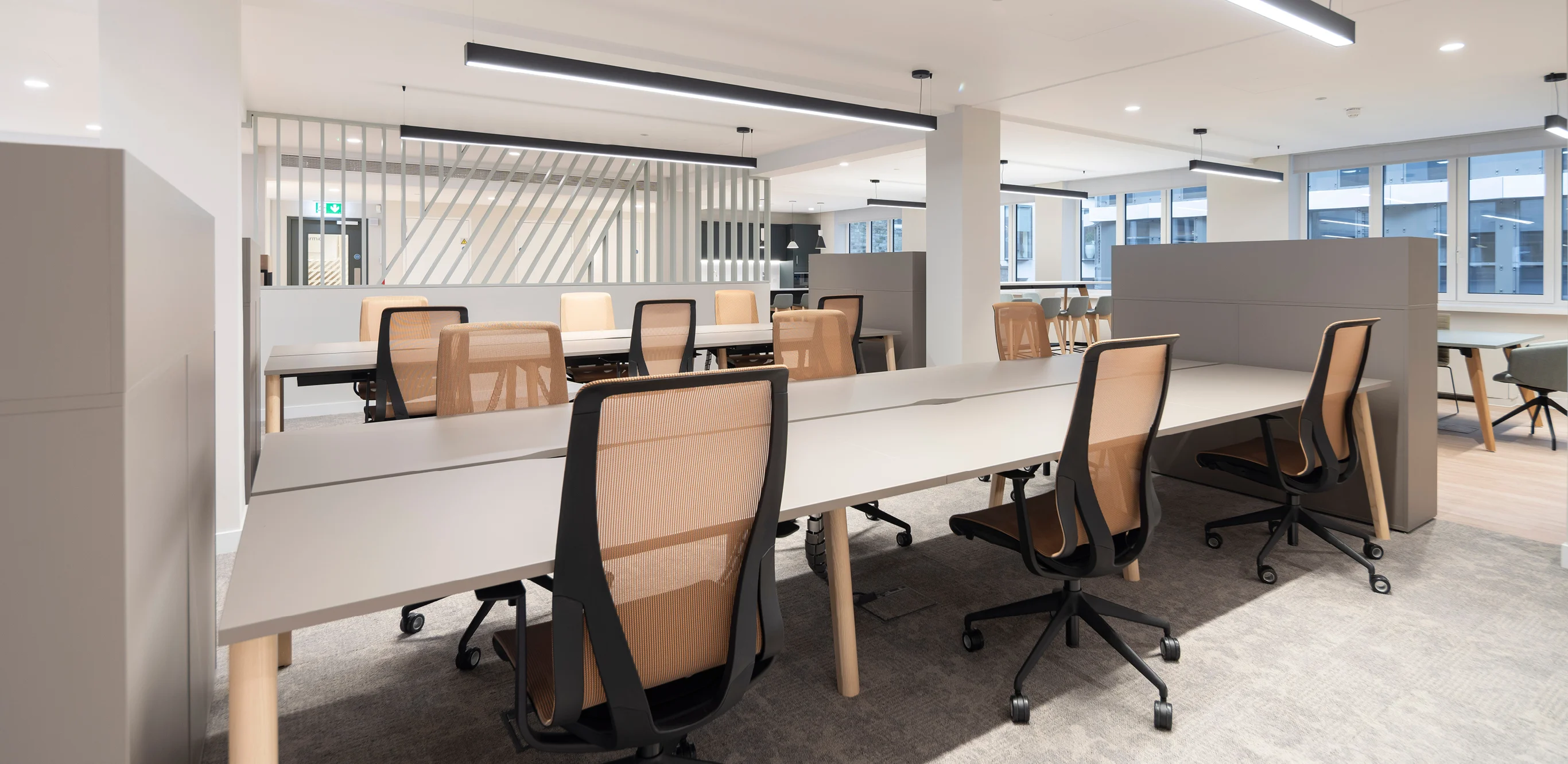 Workspace
Workspace
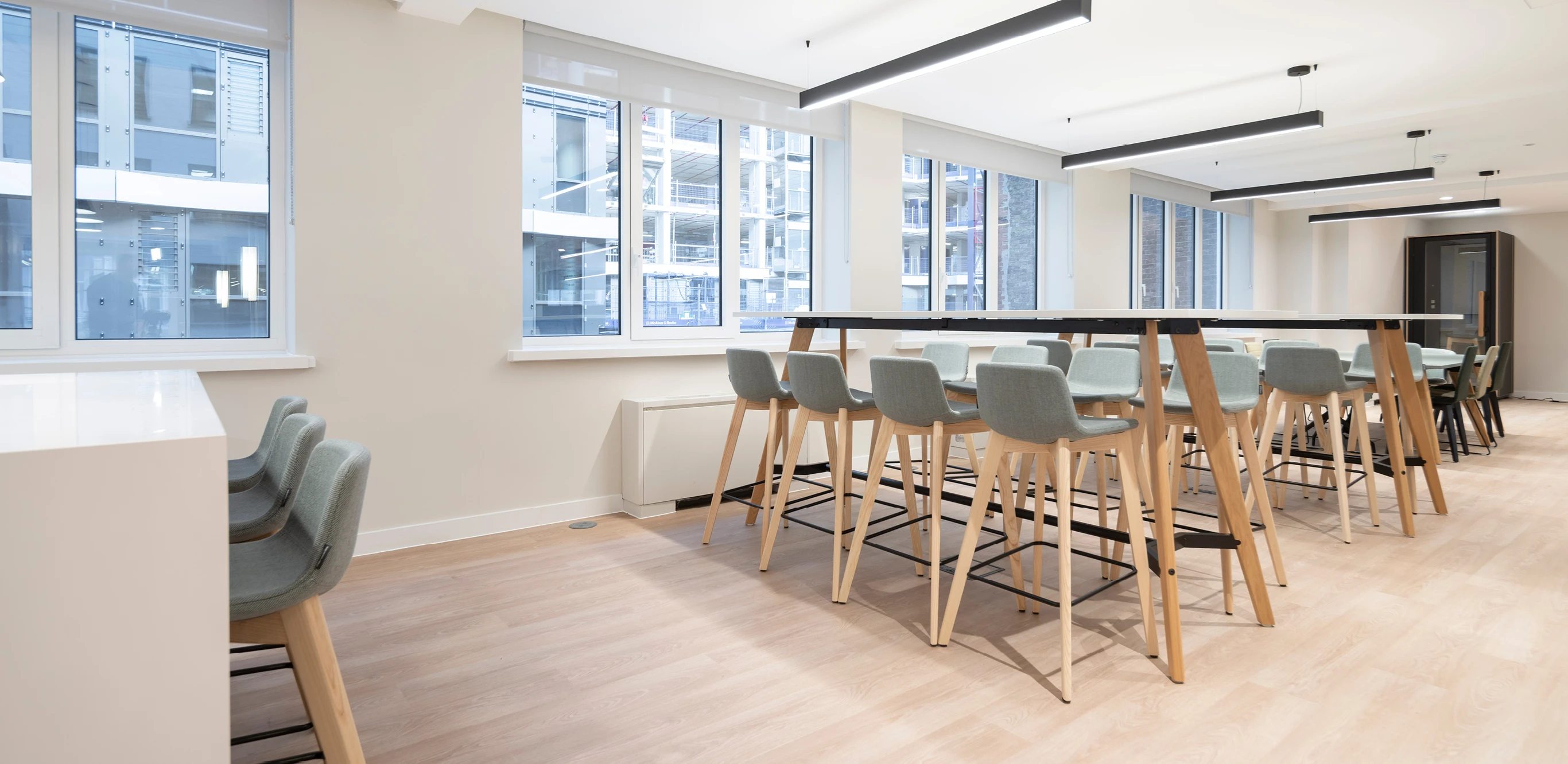 Breakout space
Breakout space
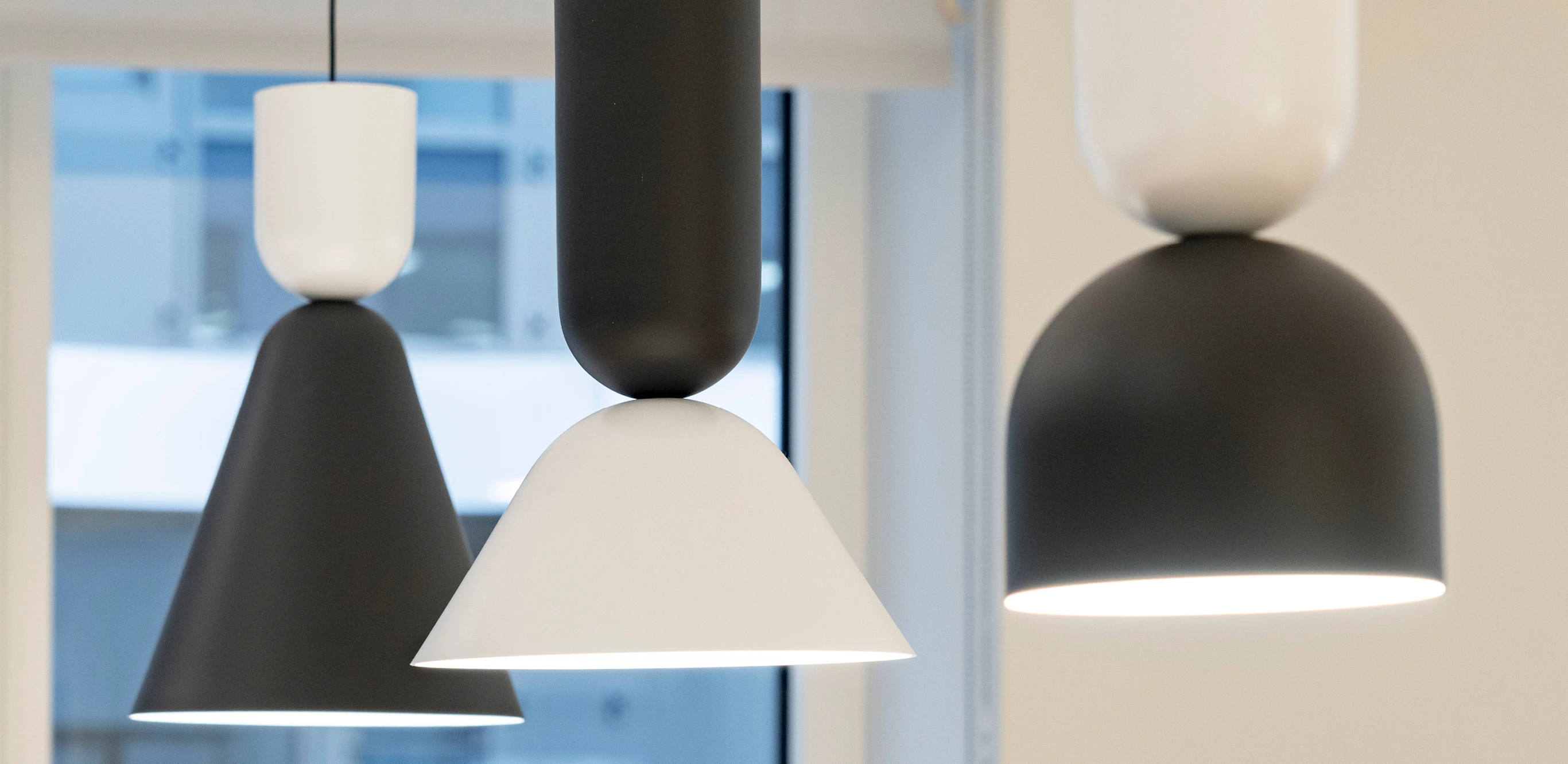 Interior detail
Interior detail
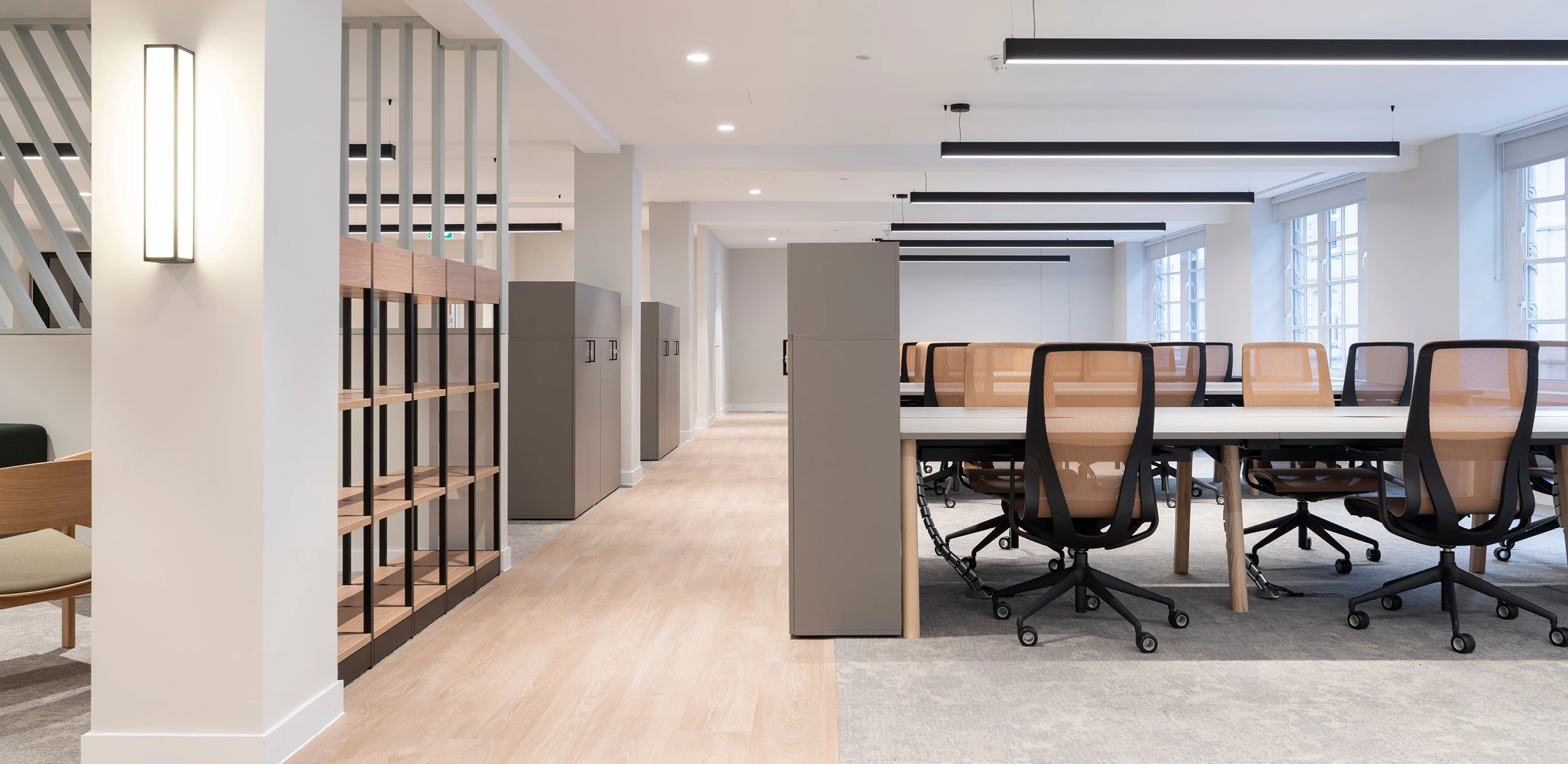 Workspace
Workspace
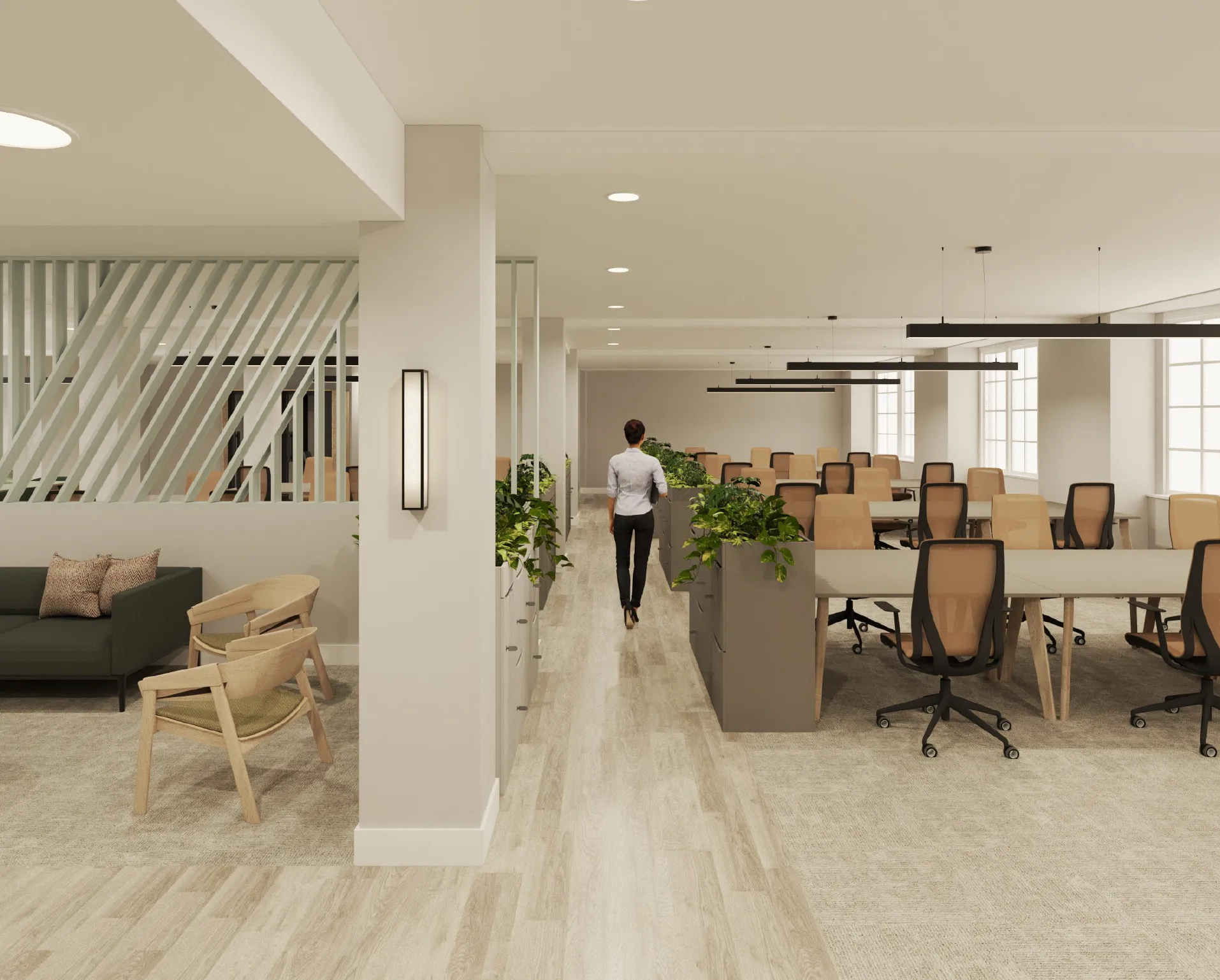 1st Floor South CGI
1st Floor South CGI
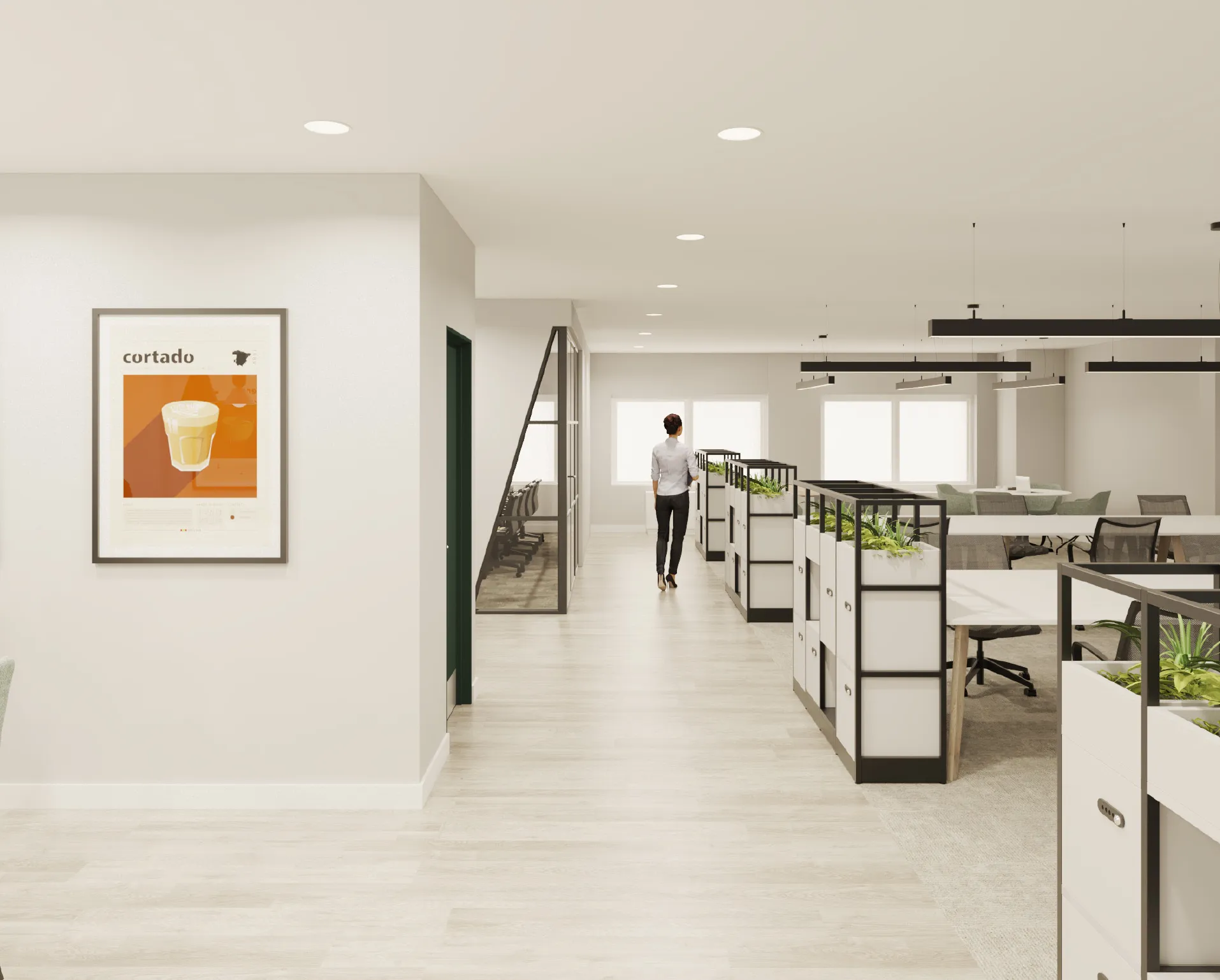 3rd Floor North CGI
3rd Floor North CGI
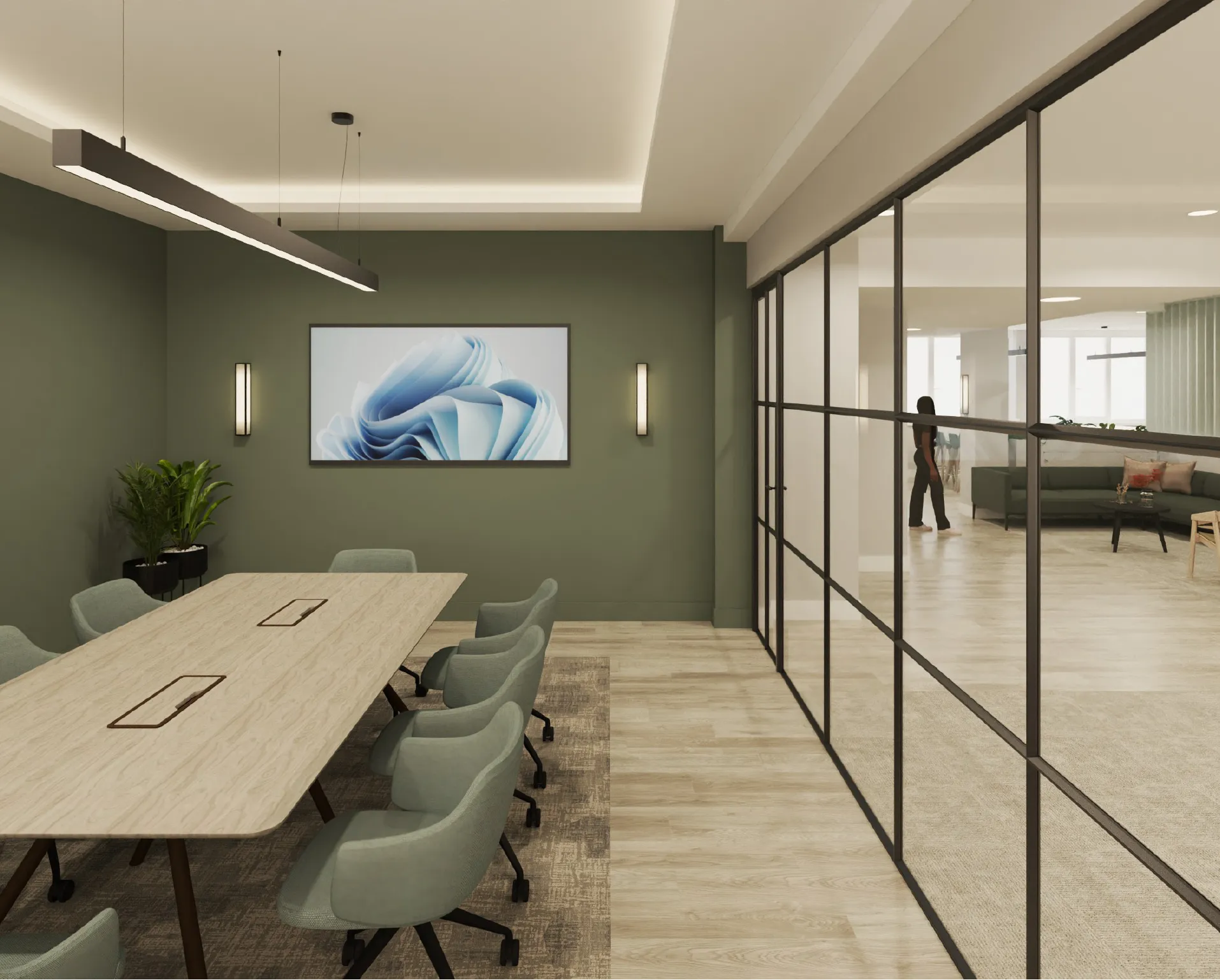 Meeting Room CGI
Meeting Room CGI
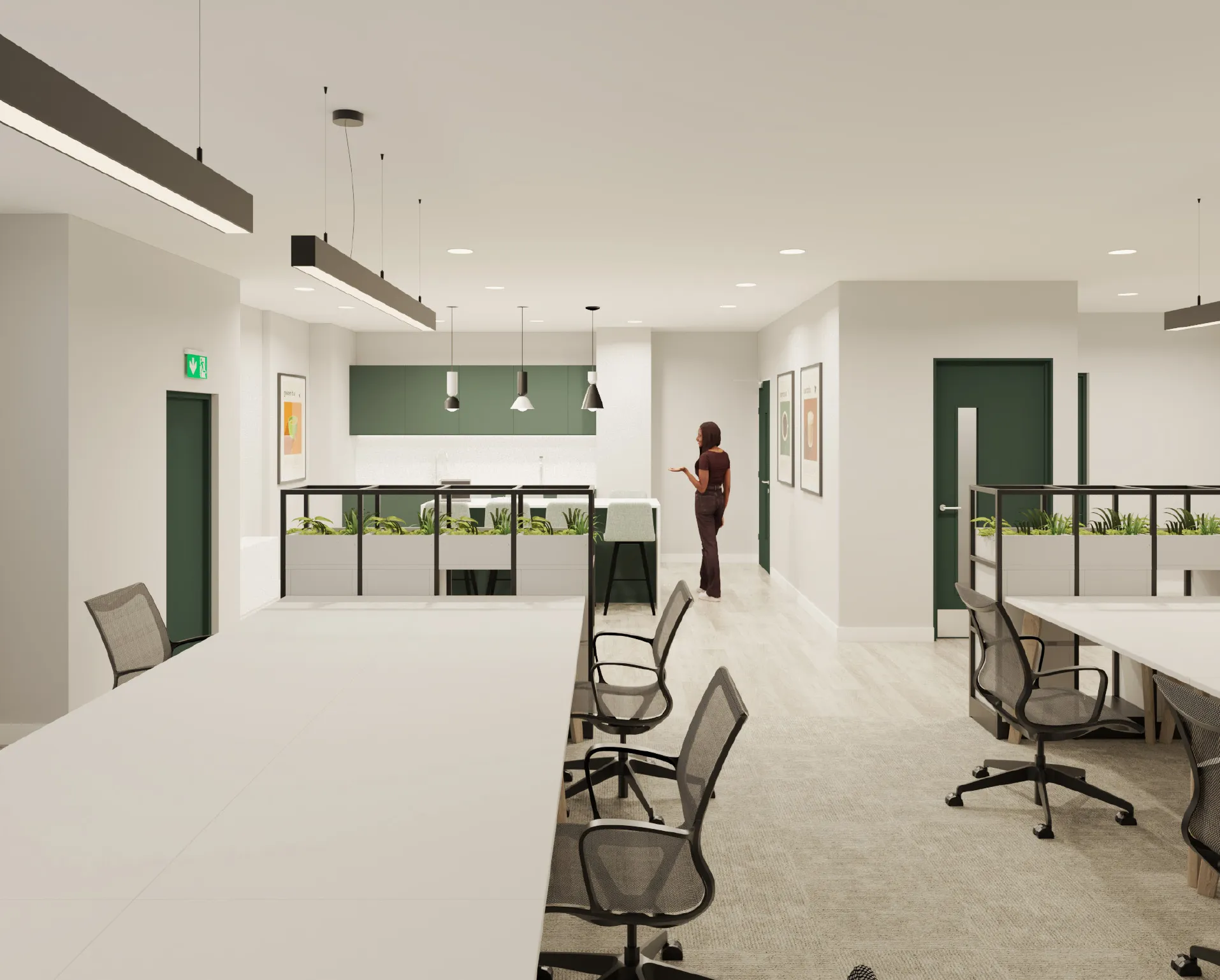 3rd Floor North CGI
3rd Floor North CGI
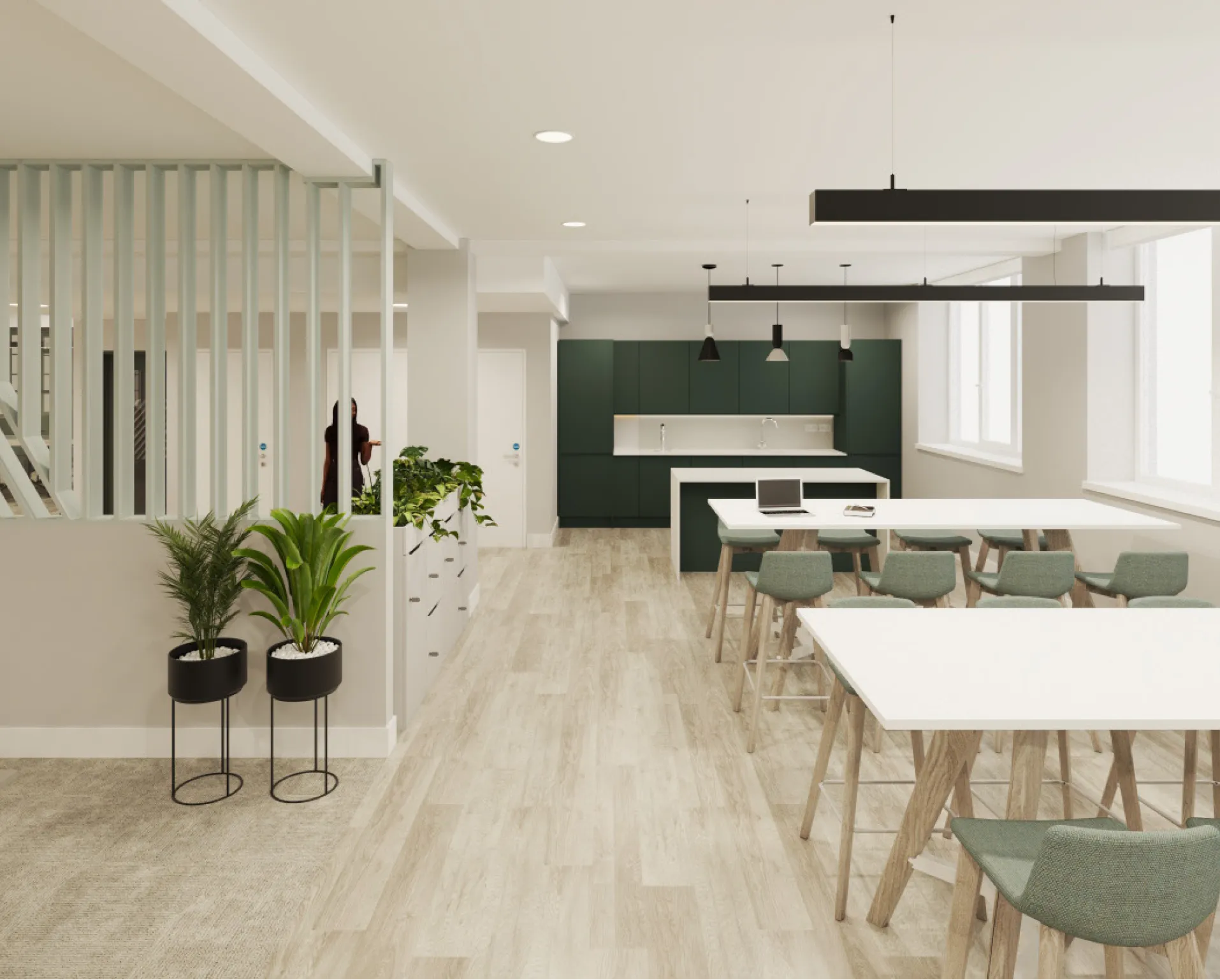 1st Floor South
1st Floor South
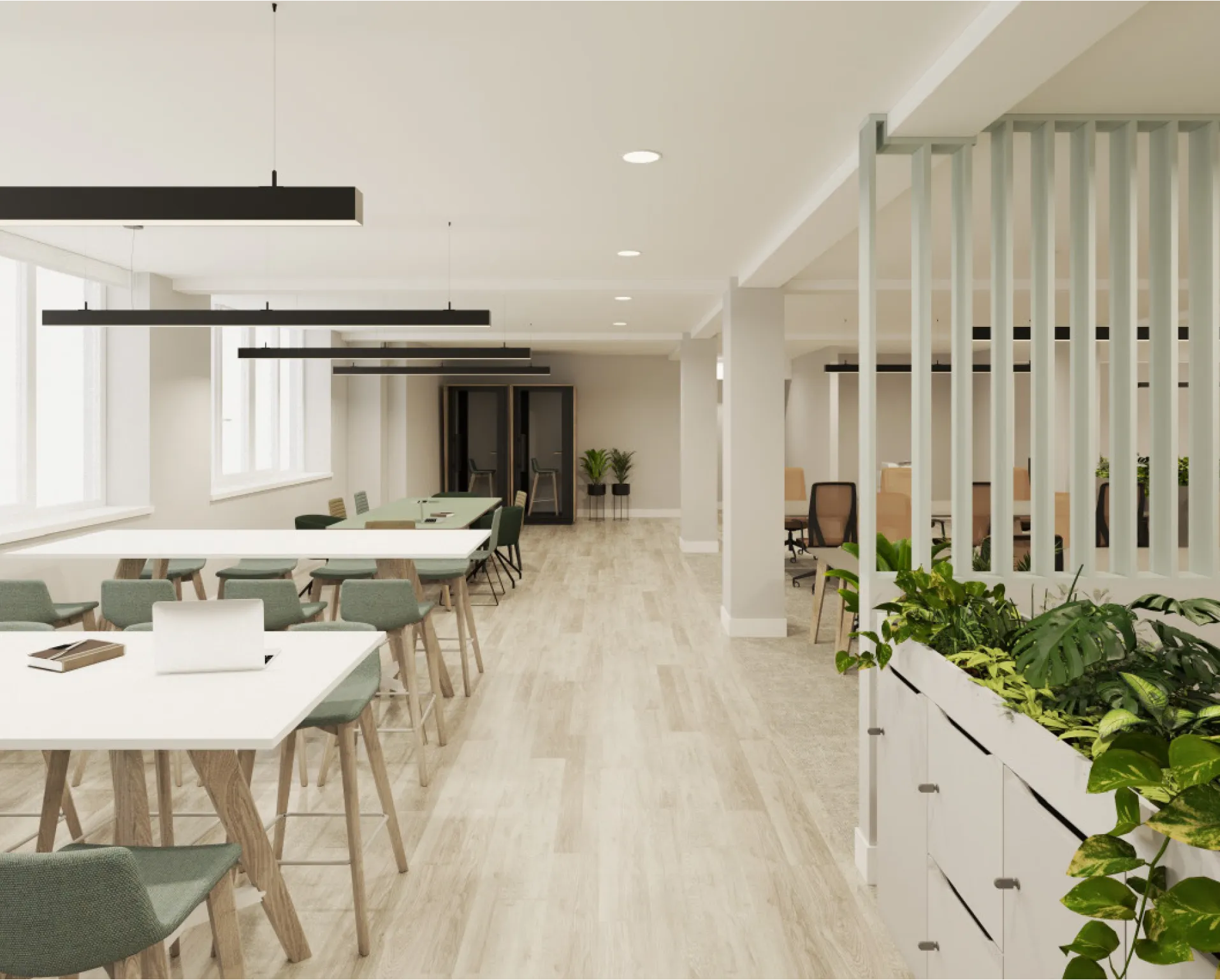 1st Floor South
1st Floor South
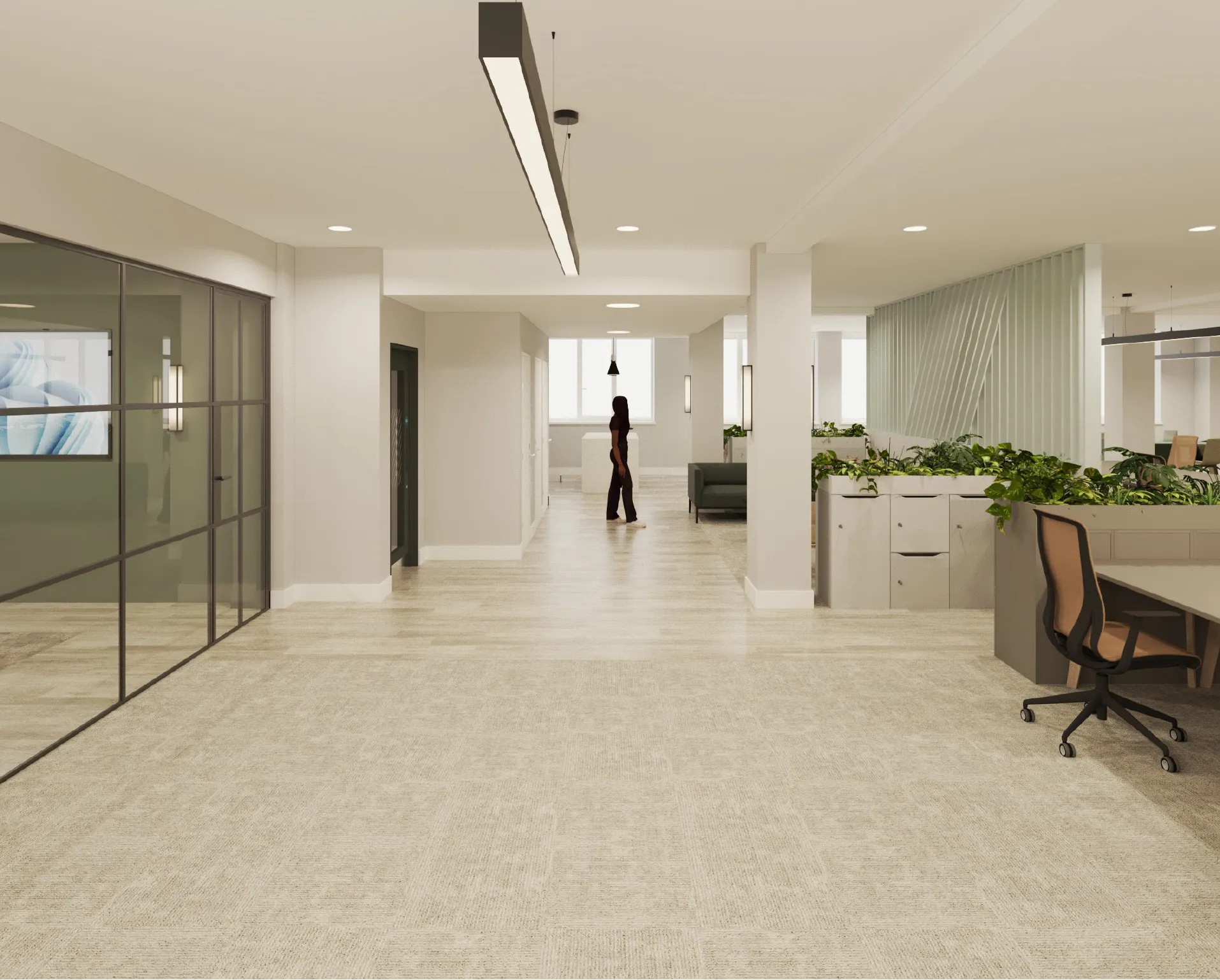 1st Floor South
1st Floor South
| Floor | Section | Spec. | Sq Ft | Sq M | Delivery |
|---|---|---|---|---|---|
| 5th | North | CAT B | 1,321 | 122.7 | Available now |
| 5th | South | CAT B | 3,387 | 296.1 | Available now |
| 5th | Combined | - | 4,508 | 418.8 | |
| 3rd | North | CAT B | 1,751 | 162.7 | Available now |
| 2nd | South | CAT B | 3,381 | 314.1 | Available now |
| 1st | South | CAT A+ | 3,374 | 313.4 | Available now |
| G | - | CAT A | 4,149 | 385.5 | Q4 |
| LG | - | CAT A | 2,530 | 235.0 | Q4 |
| Total | 19,693 | 1,829.5 | |||
NB: Ground & Lower Ground floors interconnect via an internal staircase to provide a self contained unit of 6,679 sq ft.
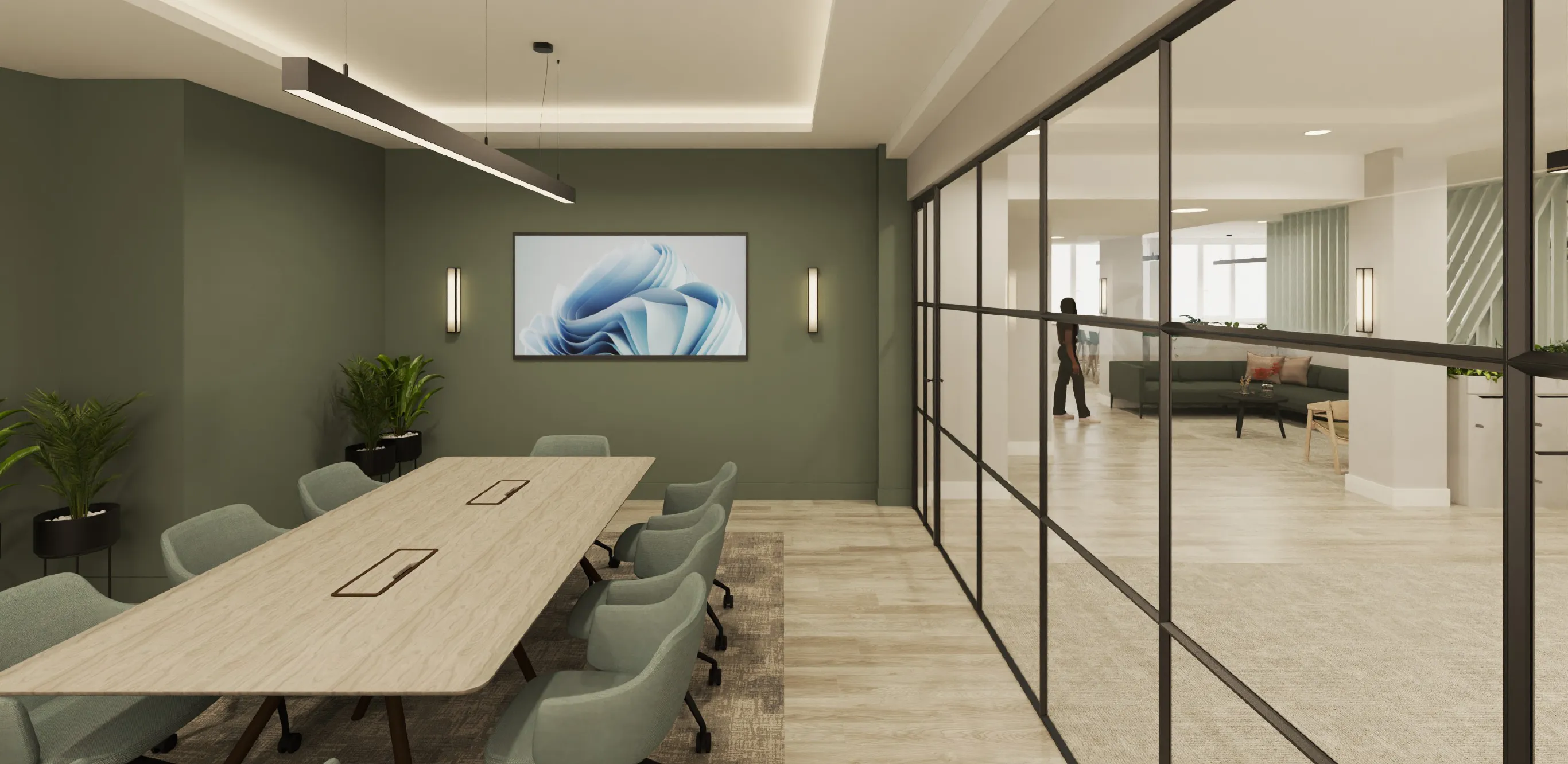
Meeting room CGI
NB: Ground & Lower Ground floors interconnect via an internal staircase to provide a self contained unit of 6,679 sq ft.

1st Floor South CGI
Numerous local first class restaurants and amenities are in close proximity.
 The Garden at 120
The Garden at 120
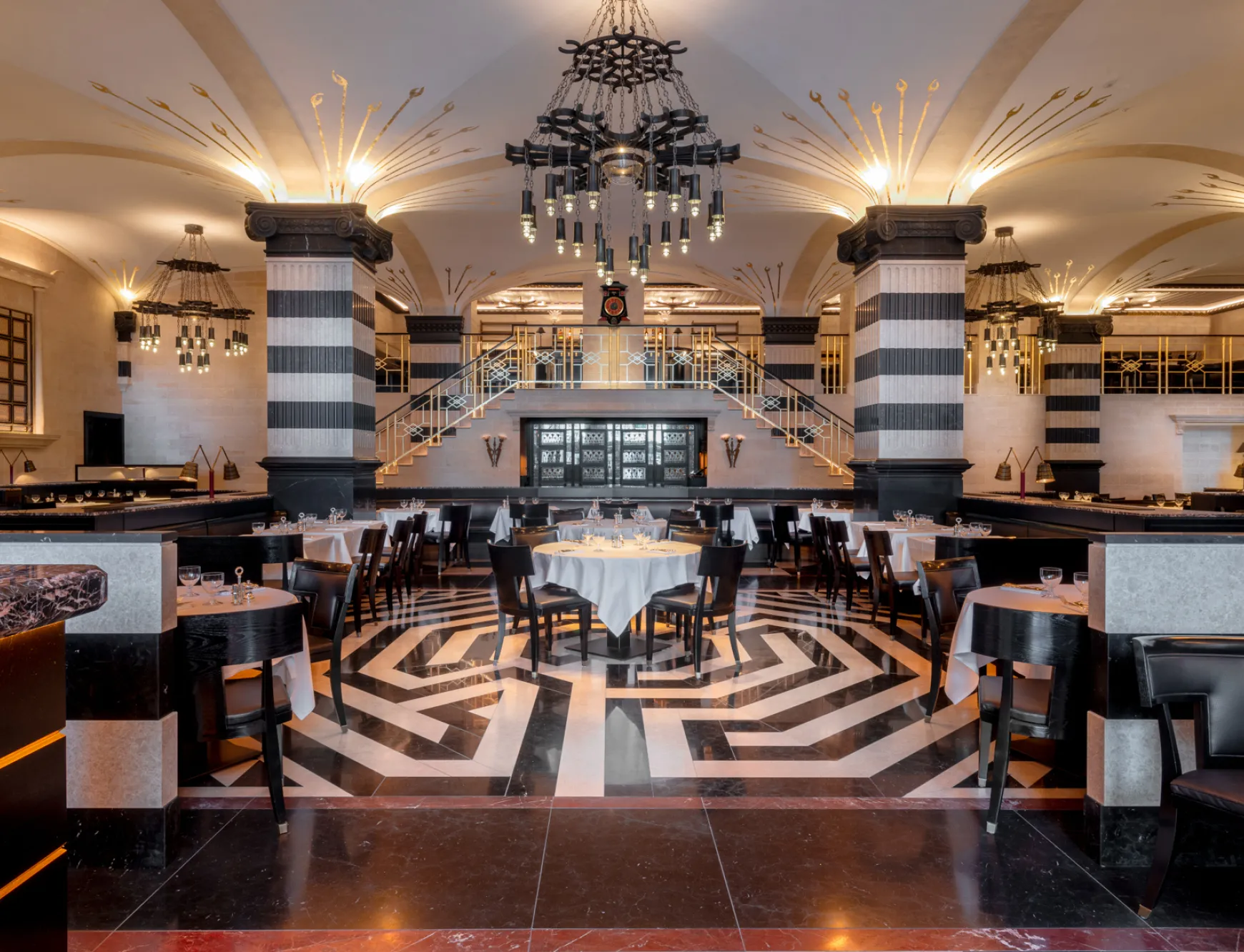 The Wolseley
The Wolseley
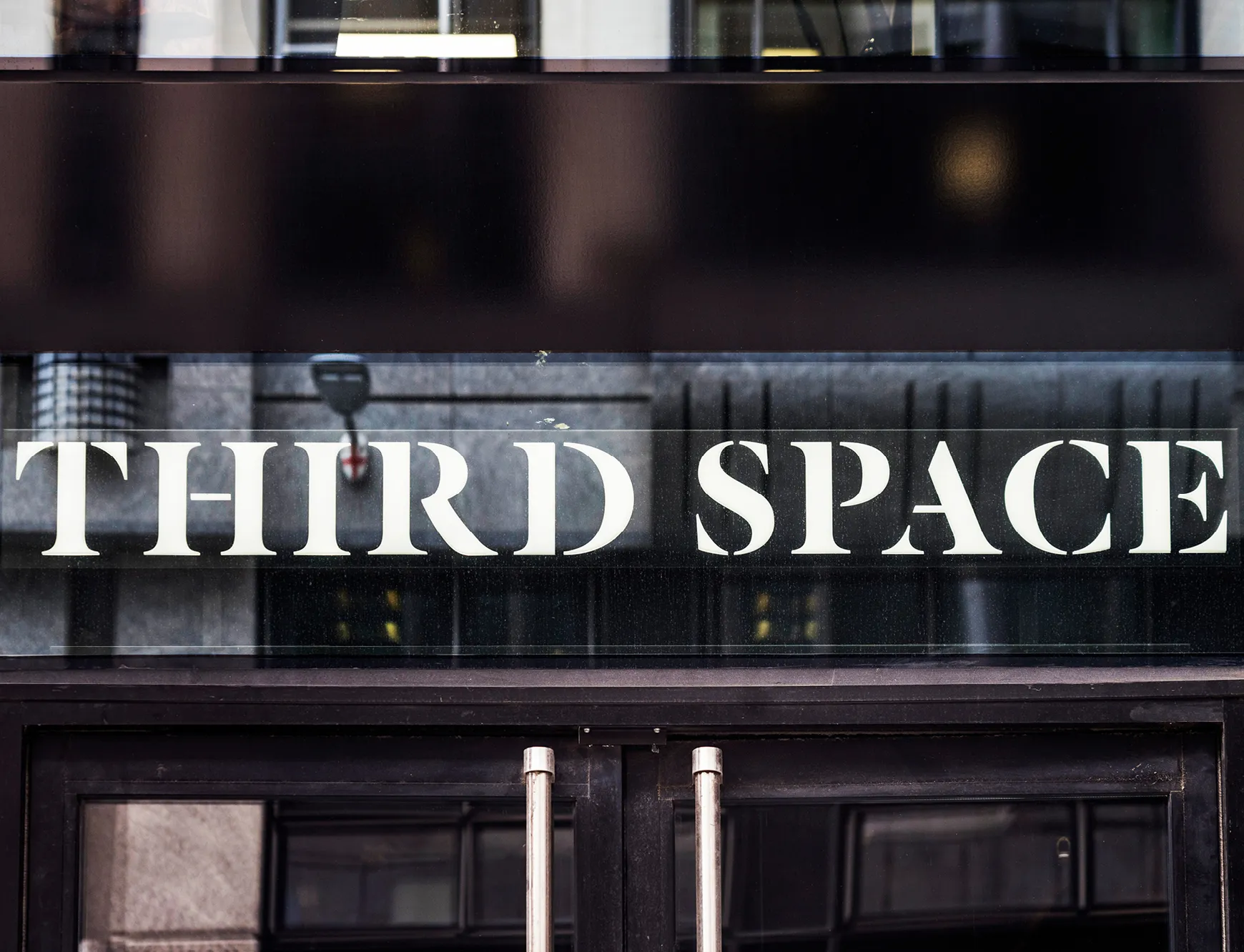 Third Space Gym
Third Space Gym
 Aldgate Square
Aldgate Square
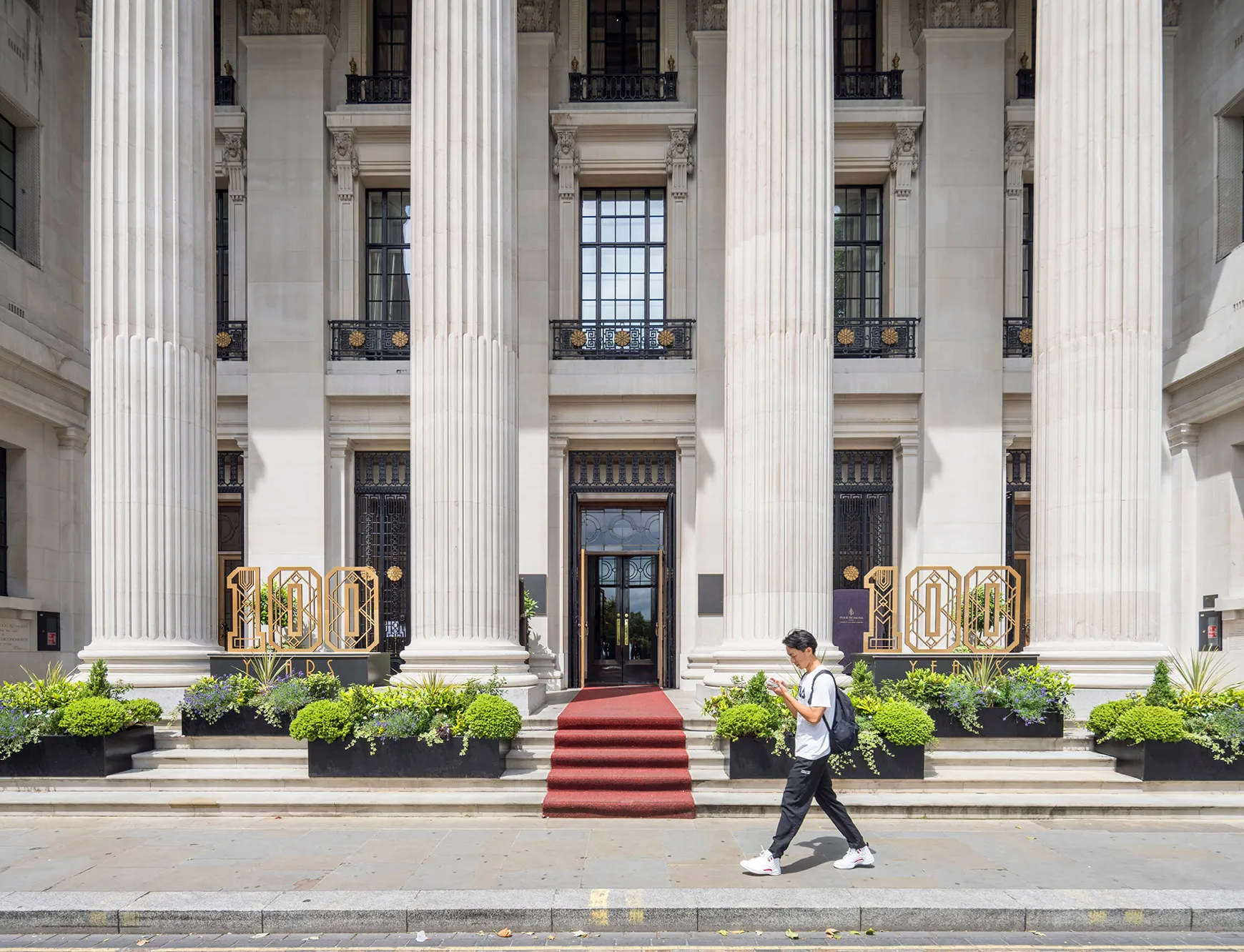 The Four Seasons Hotel
The Four Seasons Hotel
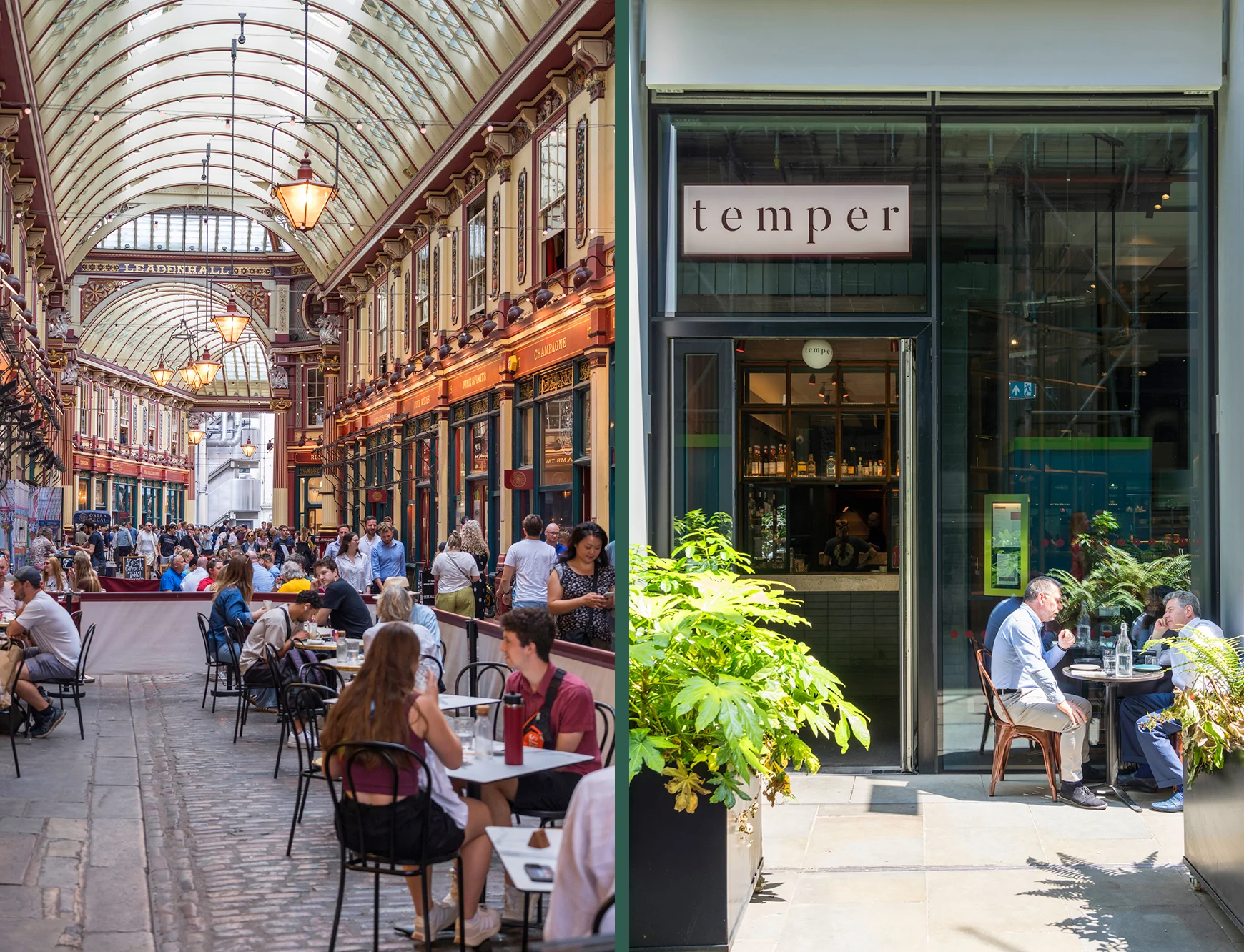 Leadenhall Market and Temper Restaurant
Leadenhall Market and Temper Restaurant
 The Garden at 120
The Garden at 120
 The Wolseley
The Wolseley
 Third Space Gym
Third Space Gym
 Aldgate Square
Aldgate Square
 The Four Seasons Hotel
The Four Seasons Hotel
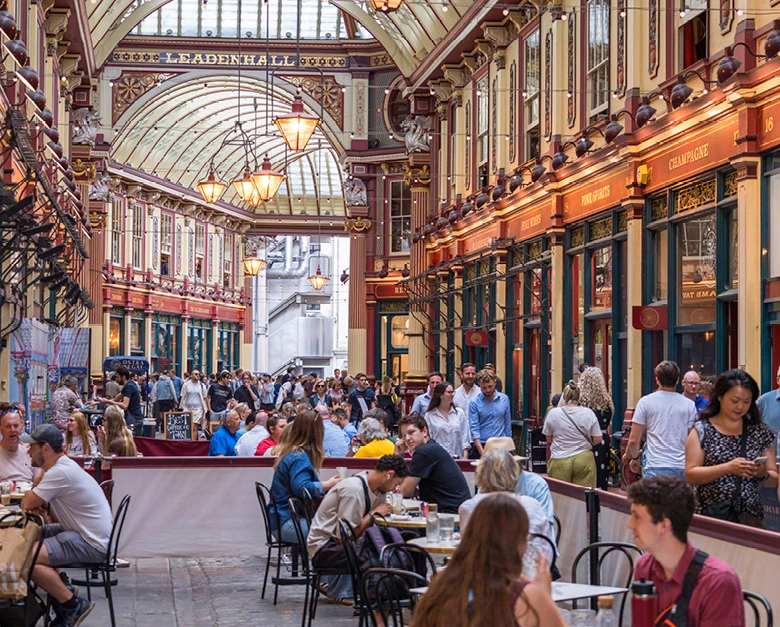 Leadenhall Market
Leadenhall Market
 Temper Restaurant
Temper Restaurant